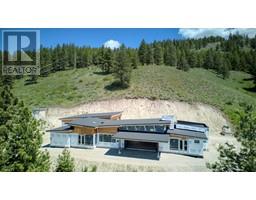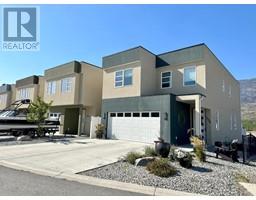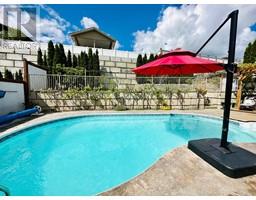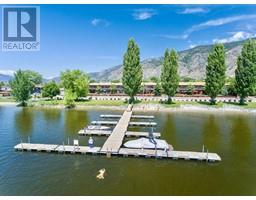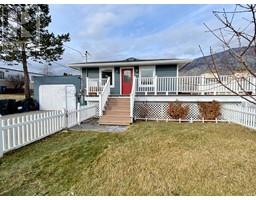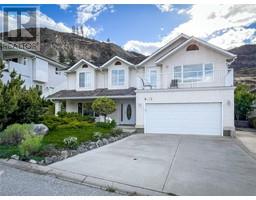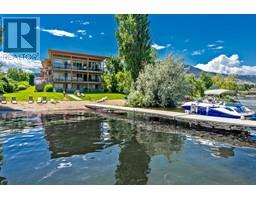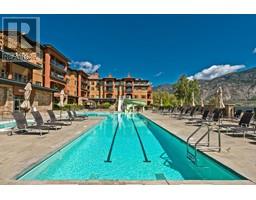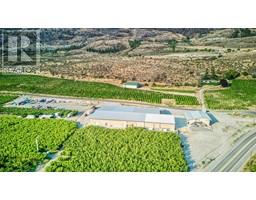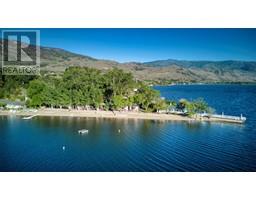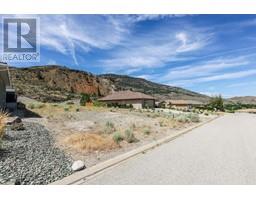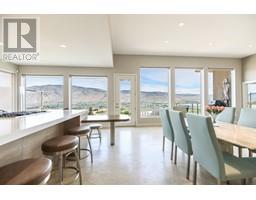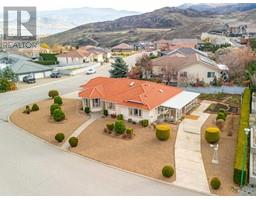11 JONAGOLD Place Unit# 203 Osoyoos, Osoyoos, British Columbia, CA
Address: 11 JONAGOLD Place Unit# 203, Osoyoos, British Columbia
Summary Report Property
- MKT ID10306841
- Building TypeApartment
- Property TypeSingle Family
- StatusBuy
- Added18 weeks ago
- Bedrooms2
- Bathrooms1
- Area809 sq. ft.
- DirectionNo Data
- Added On17 Jul 2024
Property Overview
BIG PRICE REDUCTION 2 Bedroom + 1 Bathroom, TOP FLOOR unit in sunny Osoyoos. This particially furnished condo features a spacious livingroom with sliding doors to the West facing balcony, large pantry and storage room, 2 yr old appliances and A/C, newer flooring, newer paint. Great location, walking distance to all amenities downtown Osoyoos has to offer. Many sandy public beaches, library, community centre, coffee shops, restaurants, and minutes to the golf course. Small, quiet well maintained complex - only 12 units. Featuring new roof and hot water tank in 2022, newer windows and balcony doors. Shared laundry, complex has a WATER SOFTENER. The super-low strata fee ($172/month) includes hot water, 1 assigned parking stall, additional stalls available, ample visitor parking. Rentals allowed. Pets allowed with strata approval, no age restrictions here. (id:51532)
Tags
| Property Summary |
|---|
| Building |
|---|
| Level | Rooms | Dimensions |
|---|---|---|
| Main level | Living room | 10'0'' x 11'9'' |
| Kitchen | 7'7'' x 7'1'' | |
| Storage | 4'9'' x 9'3'' | |
| Dining room | 11'9'' x 8'6'' | |
| Primary Bedroom | 10'9'' x 12'6'' | |
| Bedroom | 9'4'' x 16'4'' | |
| 4pc Bathroom | Measurements not available |
| Features | |||||
|---|---|---|---|---|---|
| Cul-de-sac | See remarks | See Remarks | |||
| Other | Range | Refrigerator | |||
| Wall unit | |||||




























