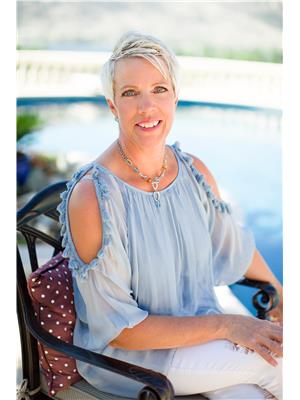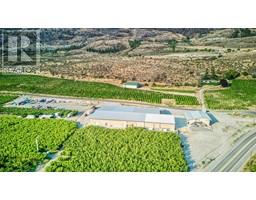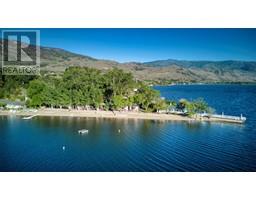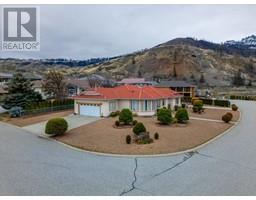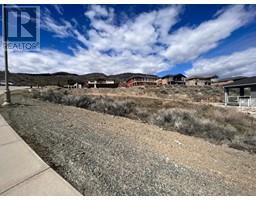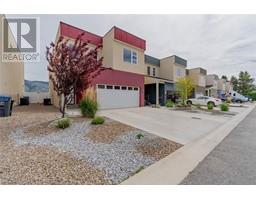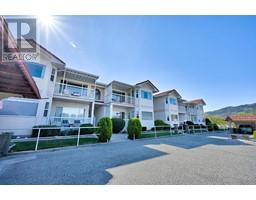11909 QUAIL RIDGE Place Osoyoos, Osoyoos, British Columbia, CA
Address: 11909 QUAIL RIDGE Place, Osoyoos, British Columbia
Summary Report Property
- MKT ID10326059
- Building TypeHouse
- Property TypeSingle Family
- StatusBuy
- Added13 weeks ago
- Bedrooms5
- Bathrooms3
- Area3216 sq. ft.
- DirectionNo Data
- Added On03 Jan 2025
Property Overview
Welcome to 11909 Quail Ridge Place! PRICED BELOW ASSESS VALUE! Breathtaking Lake, Golf course & Mountain views which create a serene backdrop for relaxation! This house is immaculately maintained and well appointed. 5 Bedroom, 3 bath; Level Entry walk out Rancher with a private Oasis back yard. This beautiful home welcomes entertaining with a Gourmet Kitchen & family room with Gas Fireplace, an Elegant Living room & Dining room with Gas Fireplace, den and a Spacious Master bedroom room with newly installed Luxurious ensuite. The lower level is perfect for guests with 3 spacious bedrooms and family room with Wet Bar which opens to the back yard. The upgrades to this house are too many to list - a joy to show! Enjoy this quiet cul de sac. This home is only steps away from the 36 hole premier golf course and minutes from downtown & endless recreation.Embrace the lifestyle Osoyoos has to offer! Call today to see this gorgeous home! All measurements approximated. Listed by: Re/max Realty Solutions (id:51532)
Tags
| Property Summary |
|---|
| Building |
|---|
| Level | Rooms | Dimensions |
|---|---|---|
| Lower level | Bedroom | 11'5'' x 11'9'' |
| Bedroom | 11'5'' x 11'9'' | |
| Kitchen | 11'9'' x 8'4'' | |
| Family room | 17'0'' x 11'9'' | |
| Bedroom | 14'3'' x 12'8'' | |
| 3pc Bathroom | Measurements not available | |
| Main level | Living room | 13'0'' x 12'4'' |
| Kitchen | 18'0'' x 13'0'' | |
| Foyer | 11'6'' x 6'6'' | |
| Family room | 12'2'' x 11'5'' | |
| 4pc Ensuite bath | Measurements not available | |
| Dining room | 10'4'' x 10'0'' | |
| Primary Bedroom | 18'4'' x 13'5'' | |
| Bedroom | 12'11'' x 11'2'' | |
| 4pc Bathroom | Measurements not available |
| Features | |||||
|---|---|---|---|---|---|
| See Remarks | Attached Garage(2) | Refrigerator | |||
| Dishwasher | Dryer | Microwave | |||
| See remarks | Washer | Water purifier | |||
| Water softener | Oven - Built-In | Central air conditioning | |||



































































