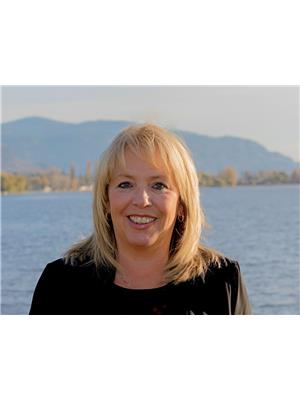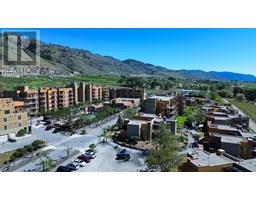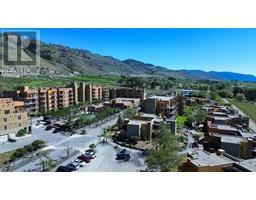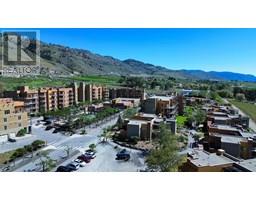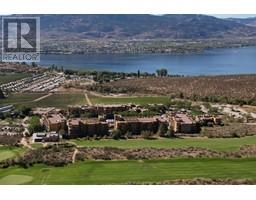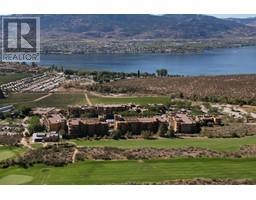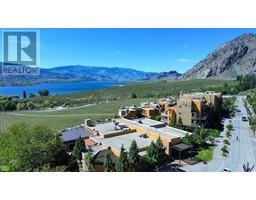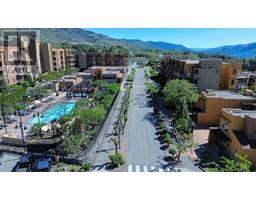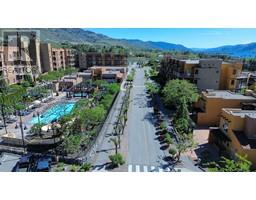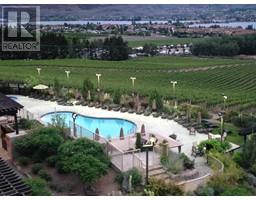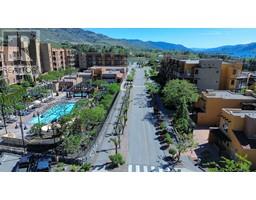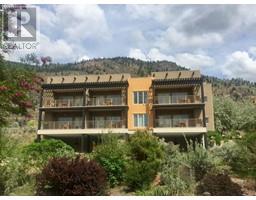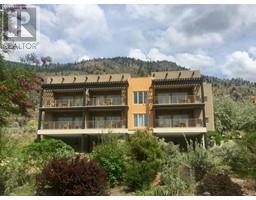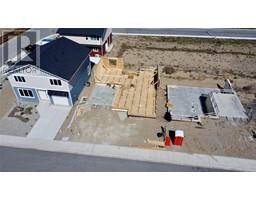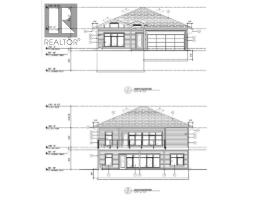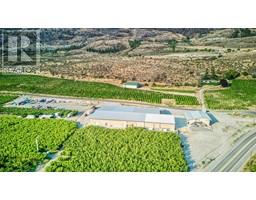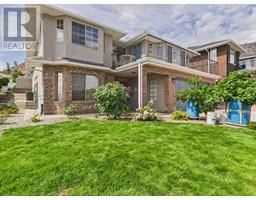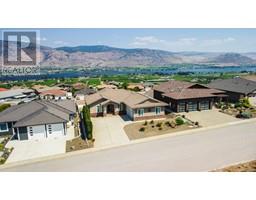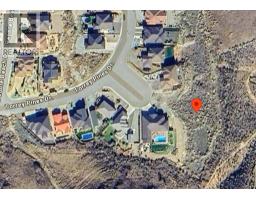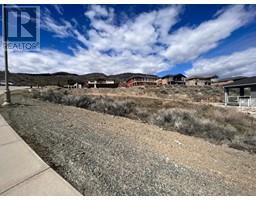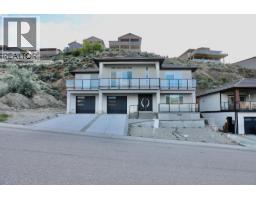1200 RANCHER CREEK Road Unit# 145D Osoyoos Rural, Osoyoos, British Columbia, CA
Address: 1200 RANCHER CREEK Road Unit# 145D, Osoyoos, British Columbia
2 Beds2 Baths928 sqftStatus: Buy Views : 471
Price
$45,000
Summary Report Property
- MKT ID10316807
- Building TypeApartment
- Property TypeRecreational
- StatusBuy
- Added35 weeks ago
- Bedrooms2
- Bathrooms2
- Area928 sq. ft.
- DirectionNo Data
- Added On11 Dec 2024
Property Overview
Great Buy! 2 Bdrm, 2Bath, fully furnished 928 Sq. FT! 1/4 share ownership at the top rated four season destination Hyatt resort! Suite is fully furnished & equipped. When you are not able to enjoy your residence, rely on Hyatt to manage & generate revenue for you. Many amenities: Year-round swimming pool, hot tub; restaurant; spa; pool side cabanas; private beach bistro & dock; rooftop sunbathing terrace; golf course; steam shower; fitness facilities; meeting & celebration facilities; casual dining cafe & deli; theatre room; summer kids camp; walking paths; many owner privileges. Property is NOT freehold strata; it is a prepaid crown lease on native land with a Homeowners Association. HOA fees apply. (id:51532)
Tags
| Property Summary |
|---|
Property Type
Recreational
Building Type
Apartment
Storeys
1
Square Footage
928 sqft
Community Name
Spirit Ridge Resort & Spa
Title
Leasehold/Leased Land
Neighbourhood Name
Osoyoos Rural
Land Size
under 1 acre
Built in
2009
Parking Type
Underground
| Building |
|---|
Bathrooms
Total
2
Interior Features
Appliances Included
Range, Refrigerator, Dishwasher, Dryer, Microwave, Washer
Building Features
Square Footage
928 sqft
Building Amenities
Clubhouse, Sauna
Structures
Clubhouse
Heating & Cooling
Cooling
Central air conditioning
Heating Type
Forced air, See remarks
Utilities
Utility Sewer
Municipal sewage system
Water
Well
Exterior Features
Exterior Finish
Stucco
Pool Type
Pool
Neighbourhood Features
Community Features
Pets not Allowed
Maintenance or Condo Information
Maintenance Fees
$277.5 Monthly
Maintenance Fees Include
Cable TV, Reserve Fund Contributions, Electricity, Heat, Insurance, Ground Maintenance, Property Management, Other, See Remarks, Recreation Facilities, Sewer, Waste Removal, Water
Parking
Parking Type
Underground
Total Parking Spaces
1
| Level | Rooms | Dimensions |
|---|---|---|
| Main level | Primary Bedroom | 16'0'' x 12'0'' |
| Living room | 15'0'' x 10'0'' | |
| Kitchen | 10'0'' x 4'0'' | |
| Dining room | 10'0'' x 10'0'' | |
| Bedroom | 10'0'' x 10'0'' | |
| 3pc Bathroom | Measurements not available | |
| 4pc Bathroom | Measurements not available |
| Features | |||||
|---|---|---|---|---|---|
| Underground | Range | Refrigerator | |||
| Dishwasher | Dryer | Microwave | |||
| Washer | Central air conditioning | Clubhouse | |||
| Sauna | |||||















