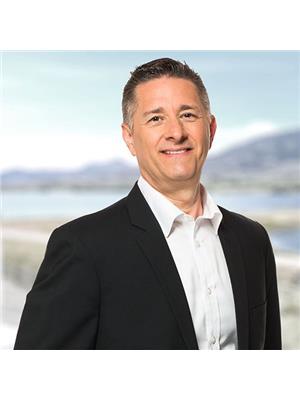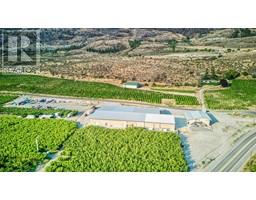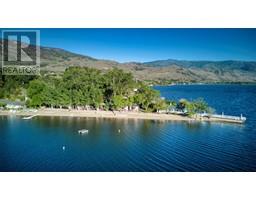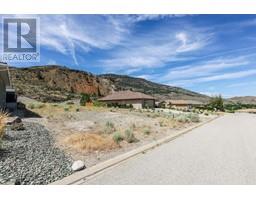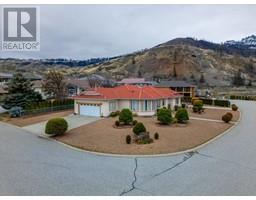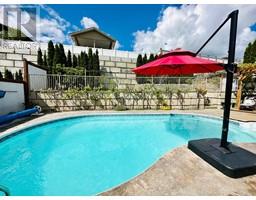1370 Bullmoose Way Lot# 21 Osoyoos Rural, Osoyoos, British Columbia, CA
Address: 1370 Bullmoose Way Lot# 21, Osoyoos, British Columbia
Summary Report Property
- MKT ID10310147
- Building TypeHouse
- Property TypeSingle Family
- StatusBuy
- Added27 weeks ago
- Bedrooms3
- Bathrooms3
- Area3422 sq. ft.
- DirectionNo Data
- Added On16 Jun 2024
Property Overview
A VERY PRIVATE RETREAT awaits you at this exclusive mountain-view residence, nestled on over 3 ACRES within a quiet cul-de-sac. The estate includes both an attached double garage and a detached 1,458 sq ft 6-car garage plus a 2-vehicle carport, making this a CAR BUFFS DREAM. Enjoy MAIN FLOOR LIVING! An expansive living area features a fireplace and seamlessly transitions to the gourmet kitchen and dining space, all with BREATHTAKING MOUNTAIN AND FOREST VIEWS. The primary suite with 5-PIECE ENSUITE, complete with a rejuvenating jetted tub and private deck access. There is also a second bedroom, and a large laundry room/mudroom, strategically positioned adjacent to the garage. On the lower level there is an additional bedroom with direct access to the outdoor oasis, complemented by a vast family room which also opens to the patio. Entertain alfresco, where a HEATED POOL with a picturesque grotto and slide awaits, alongside a HOT TUB and OUTDOOR FIREPLACE. Adjacent to the house is a SEPARATE 550 sq ft GUEST SUITE with 5 pc bath, great for visitors or extended family. RV PARKING equipped with electrical hookup completes this beautiful retreat. (id:51532)
Tags
| Property Summary |
|---|
| Building |
|---|
| Level | Rooms | Dimensions |
|---|---|---|
| Basement | Utility room | 24'8'' x 19'8'' |
| Recreation room | 29'1'' x 36'3'' | |
| Bedroom | 18'7'' x 16'3'' | |
| 4pc Bathroom | Measurements not available | |
| Main level | Primary Bedroom | 16'5'' x 16'3'' |
| Living room | 15'11'' x 34'10'' | |
| Kitchen | 12'10'' x 1'3'' | |
| Foyer | 10'0'' x 6'0'' | |
| 5pc Ensuite bath | Measurements not available | |
| Dining room | 12'10'' x 9'5'' | |
| Bedroom | 12'7'' x 14'3'' | |
| 4pc Bathroom | Measurements not available | |
| Additional Accommodation | Other | 17'11'' x 18'5'' |
| Features | |||||
|---|---|---|---|---|---|
| Private setting | Sloping | One Balcony | |||
| See Remarks | Other | RV(1) | |||
| Range | Refrigerator | Dishwasher | |||
| Range - Electric | Washer | Washer & Dryer | |||
| Central air conditioning | |||||







































