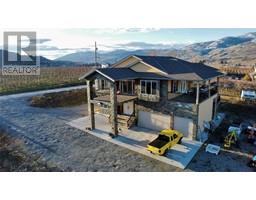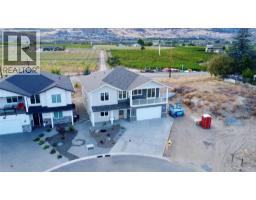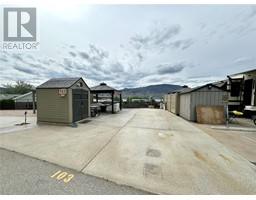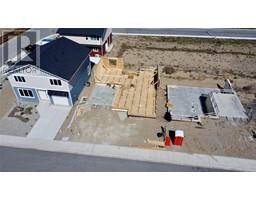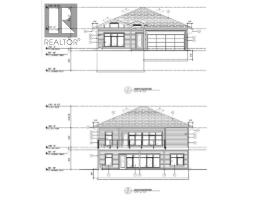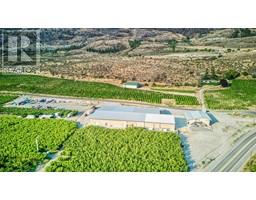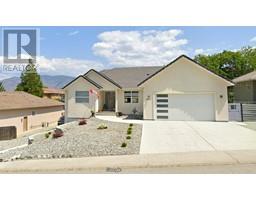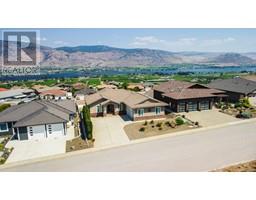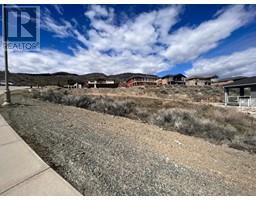140 GRIZZLY Place Osoyoos Rural, Osoyoos, British Columbia, CA
Address: 140 GRIZZLY Place, Osoyoos, British Columbia
Summary Report Property
- MKT ID10340672
- Building TypeHouse
- Property TypeSingle Family
- StatusBuy
- Added13 weeks ago
- Bedrooms4
- Bathrooms3
- Area3036 sq. ft.
- DirectionNo Data
- Added On29 Mar 2025
Property Overview
Nestled on 3.4 private acres in the stunning landscapes of Anarchist Mountain, 140 Grizzly Place is a meticulously designed 4-bedroom + den, 3-bathroom home that prioritizes energy efficiency, comfort, and sustainability. Built with 10-inch thick double-framed walls, this home eliminates thermal bridging and boasts R40 insulation, ensuring exceptional temperature control year-round. Triple-pane Innotech tilt-and-turn windows further enhance energy savings while framing breathtaking mountain and valley views. The thoughtfully designed layout features in-floor radiant heating on both levels, as well as in the oversized garage, powered by a propane boiler and complemented by a heat recovery ventilator for improved air quality. Individual thermostat controls in each bedroom allow for personalized comfort, while a propane fireplace provides a cozy backup heat source. R60 attic insulation and an advanced Enviro-Septic Type 2 sewage treatment system enhance the home’s sustainability. Inside, you’ll find 9’ ceilings on both floors, a spacious and flexible floor plan, and a custom front door that welcomes you into this beautifully crafted retreat. The garage features smart Wi-Fi-enabled door openers and a floor gutter drain, adding convenience to its functionality. Experience modern energy-efficient living in a peaceful, natural setting—welcome home to 140 Grizzly Place. (Contact LA for Buyer's Package) (id:51532)
Tags
| Property Summary |
|---|
| Building |
|---|
| Land |
|---|
| Level | Rooms | Dimensions |
|---|---|---|
| Second level | 4pc Bathroom | 9'6'' x 7'2'' |
| Bedroom | 11'1'' x 12'1'' | |
| Storage | 7'2'' x 10'11'' | |
| Laundry room | 8'10'' x 10'11'' | |
| Bedroom | 11'10'' x 13'5'' | |
| Bedroom | 11' x 11'11'' | |
| 5pc Ensuite bath | 9'4'' x 10'2'' | |
| Primary Bedroom | 15'2'' x 19'6'' | |
| Family room | 9'11'' x 12'1'' | |
| Main level | Pantry | 6'4'' x 7' |
| Mud room | 7' x 12'4'' | |
| Partial bathroom | 3' x 6'9'' | |
| Den | 14'1'' x 11'10'' | |
| Living room | 17'9'' x 19'1'' | |
| Kitchen | 18'7'' x 19'1'' | |
| Dining room | 15'2'' x 14'2'' | |
| Foyer | 12'1'' x 14'2'' |
| Features | |||||
|---|---|---|---|---|---|
| Private setting | Treed | Central island | |||
| Attached Garage(2) | Heated Garage | Refrigerator | |||
| Dishwasher | Range - Electric | Microwave | |||
| Washer & Dryer | |||||


























