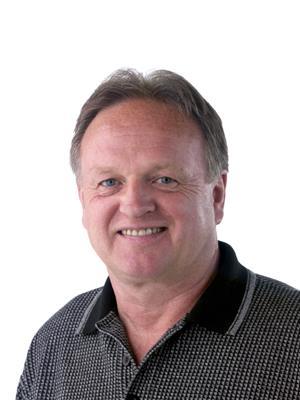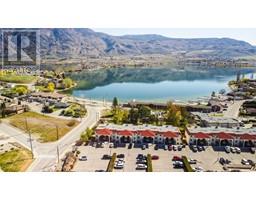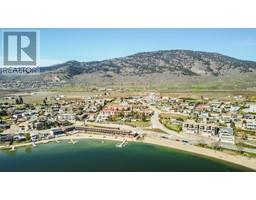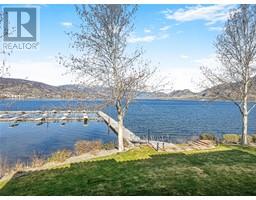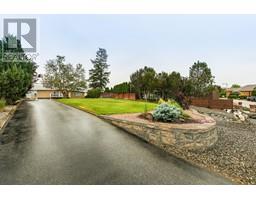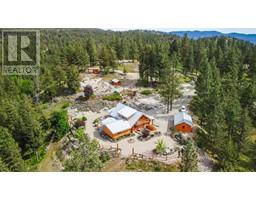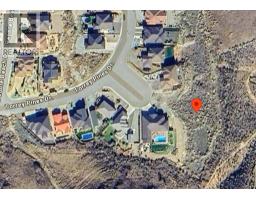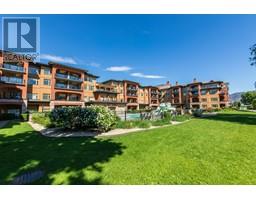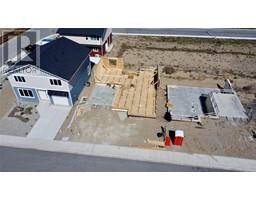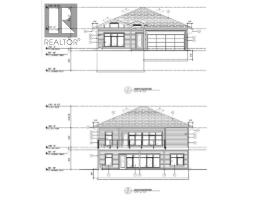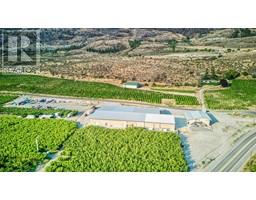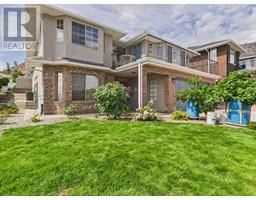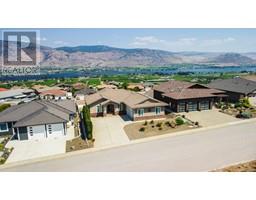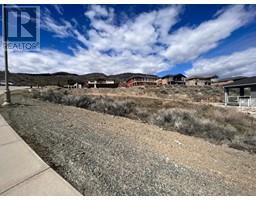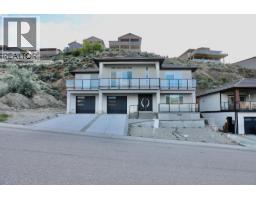15 Solana Key Court Unit# 204 Osoyoos, Osoyoos, British Columbia, CA
Address: 15 Solana Key Court Unit# 204, Osoyoos, British Columbia
Summary Report Property
- MKT ID10322411
- Building TypeApartment
- Property TypeSingle Family
- StatusBuy
- Added50 weeks ago
- Bedrooms2
- Bathrooms2
- Area1475 sq. ft.
- DirectionNo Data
- Added On23 Aug 2024
Property Overview
LIVE IN FULL LUXURY! 2 POOLS, 1 HOT TUB, LAKE VIEW! This is it! Live in Osoyoos's Desert Mirage on Solana Key Bay in full comfort and summer bliss. This large 1400+ sqft 2 Bedroom and Den, with 2 Ensuite Bathrooms has had many upgrades for a nice new look. Jump in one of 2 50ft pools overlooking the lake and relax in the cozy hot tub. With 2 balconies over looking the lake you can chill with your friends for a BBQ and an evening of wine. This lovely home has many upgrades including recently painted and flooring, new stove, and clothes washer! Complex includes gated property, elevator, smoke free, allows long term rentals, no age restrictions, small pet, and is only a short walk to the beach, town and all amenities! Must see to believe at this price!! All measurements should be verified if important. (id:51532)
Tags
| Property Summary |
|---|
| Building |
|---|
| Level | Rooms | Dimensions |
|---|---|---|
| Main level | Primary Bedroom | 18'9'' x 11'5'' |
| Full ensuite bathroom | Measurements not available | |
| Full bathroom | Measurements not available | |
| Laundry room | 5'3'' x 5'1'' | |
| Den | 19'10'' x 8'1'' | |
| Bedroom | 14'9'' x 9'4'' | |
| Kitchen | 9'8'' x 9'8'' | |
| Dining room | 18'9'' x 10'5'' | |
| Living room | 20'3'' x 13' |
| Features | |||||
|---|---|---|---|---|---|
| See Remarks | Refrigerator | Dishwasher | |||
| Dryer | Microwave | Washer | |||
| Washer & Dryer | Water softener | Wall unit | |||
































