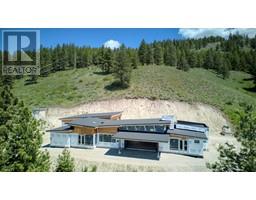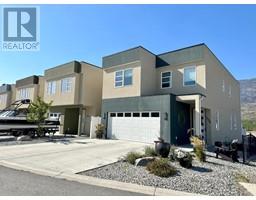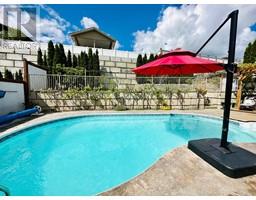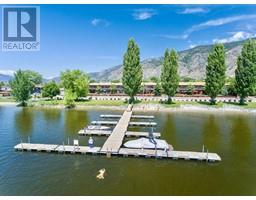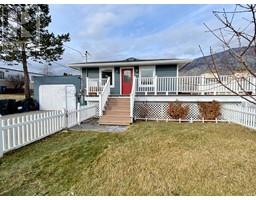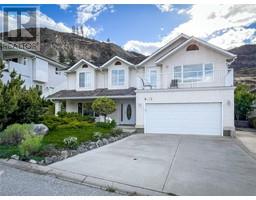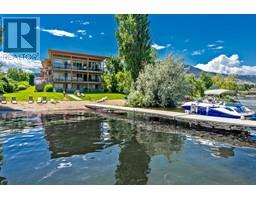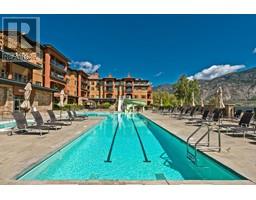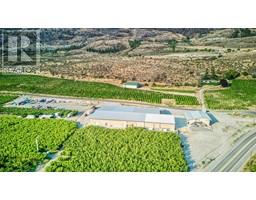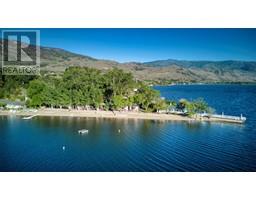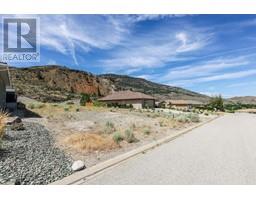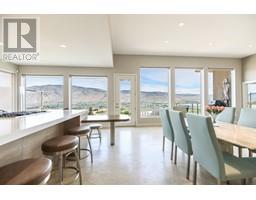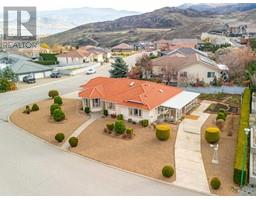1551 3 Highway E Osoyoos, Osoyoos, British Columbia, CA
Address: 1551 3 Highway E, Osoyoos, British Columbia
Summary Report Property
- MKT ID10314466
- Building TypeHouse
- Property TypeSingle Family
- StatusBuy
- Added19 weeks ago
- Bedrooms5
- Bathrooms4
- Area3862 sq. ft.
- DirectionNo Data
- Added On11 Jul 2024
Property Overview
Experience unparalleled luxury and breathtaking beauty with this exclusive property offering a stunning 180-degree view of Osoyoos Lake, renowned as the warmest freshwater lake in Canada. Don't miss the opportunity to own a piece of paradise with panoramic vistas of the shimmering lake and majestic mountains from every angle of this stunning one-level home, spanning over 3700 sq ft, features 5 Bedrooms + Office, 3.5 Baths, a spacious games room, and a family room with a kitchenette on the North-West wing, ideal for B&B or as a great separate in-law suite. Perfect for entertaining, this dream home is situated on a very private 18+ acres, just minutes from downtown Osoyoos. The expansive decking offers extraordinary vistas over the Town of Osoyoos, Haynes Point, and extends to the United States. The property includes attractive outbuildings such as chicken coops, a pumphouse, and a workshop/garage. The attached oversized garage is heated, cooled, and wired for an EV plug. Additionally, there are 2 RV spots with water and sewer hookups, making it ideal for hosting friends and family. Whether for a large family or as a B&B, this property offers an unparalleled combination of luxury, privacy, and breathtaking views. Don't miss the chance to own a slice of paradise where the views will amaze you every day! (id:51532)
Tags
| Property Summary |
|---|
| Building |
|---|
| Level | Rooms | Dimensions |
|---|---|---|
| Main level | Storage | 4'11'' x 6'11'' |
| Storage | 4'4'' x 10'10'' | |
| Storage | 10'0'' x 5'7'' | |
| Utility room | 5'2'' x 7'0'' | |
| Office | 11'7'' x 12'10'' | |
| Laundry room | 10'1'' x 9'10'' | |
| Foyer | 7'10'' x 15'6'' | |
| Other | 10'5'' x 2'5'' | |
| Family room | 14'3'' x 17'0'' | |
| 2pc Bathroom | 5'8'' x 4'8'' | |
| 3pc Bathroom | 10'4'' x 5'10'' | |
| 4pc Bathroom | 5'9'' x 8'0'' | |
| Bedroom | 9'8'' x 10'11'' | |
| Bedroom | 10'1'' x 12'5'' | |
| Bedroom | 10'1'' x 11'0'' | |
| Recreation room | 22'10'' x 13'7'' | |
| 5pc Ensuite bath | 9'5'' x 12'4'' | |
| Primary Bedroom | 19'10'' x 15'10'' | |
| Dining room | 12'4'' x 16'1'' | |
| Kitchen | 15'10'' x 10'0'' | |
| Living room | 20'1'' x 23'1'' | |
| Additional Accommodation | Bedroom | 12'0'' x 12'5'' |
| Features | |||||
|---|---|---|---|---|---|
| Private setting | Attached Garage(4) | Refrigerator | |||
| Dishwasher | Dryer | Range - Gas | |||
| Washer | Water softener | Central air conditioning | |||
























































































