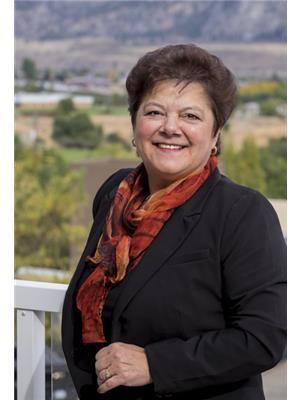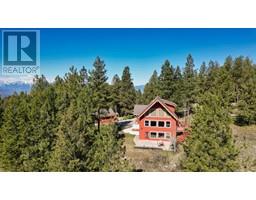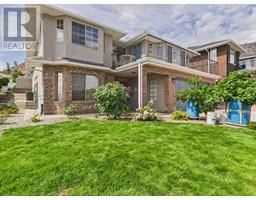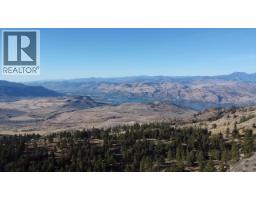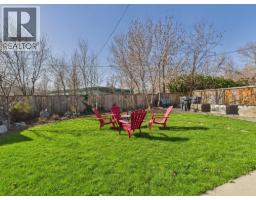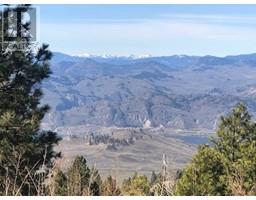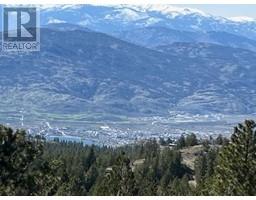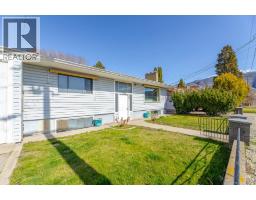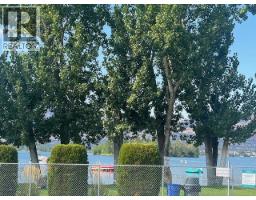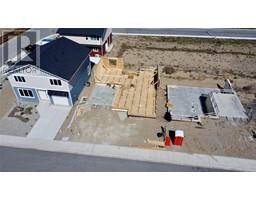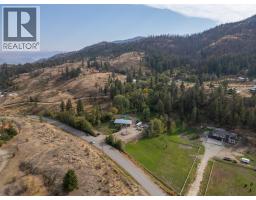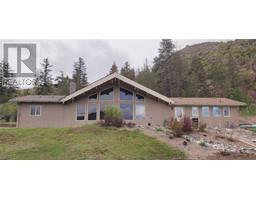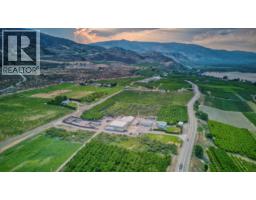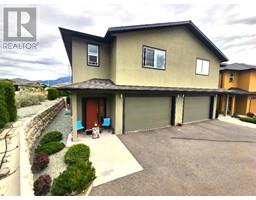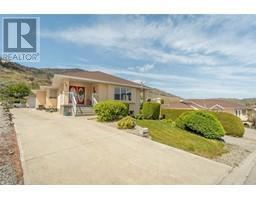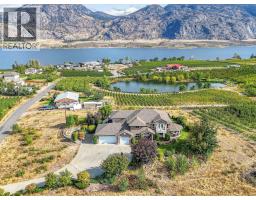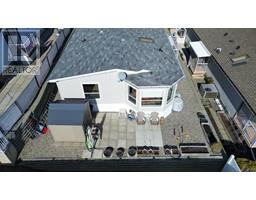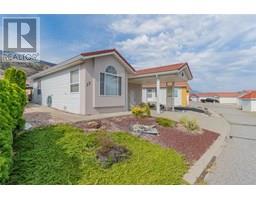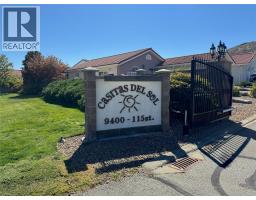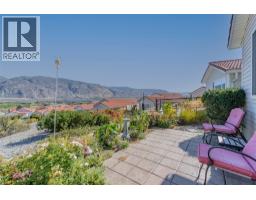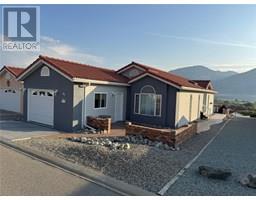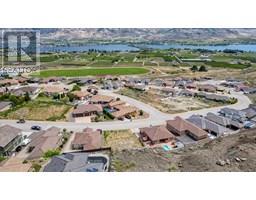20 FINCH Crescent Osoyoos, Osoyoos, British Columbia, CA
Address: 20 FINCH Crescent, Osoyoos, British Columbia
Summary Report Property
- MKT ID10359882
- Building TypeHouse
- Property TypeSingle Family
- StatusBuy
- Added16 weeks ago
- Bedrooms5
- Bathrooms3
- Area1982 sq. ft.
- DirectionNo Data
- Added On03 Oct 2025
Property Overview
Outstanding price! Outstanding location! Just a short stroll to shopping, the beach, and all the amenities Osoyoos has to offer. This property checks all the boxes with an in-ground saltwater pool and a fully self-contained 2-bedroom suite with its own laundry access—perfect for extended family or rental income. Ideally located in the heart of town, you’ll love being close to lakeside walkways and popular coffee shops. The main level features 3 bedrooms, updated flooring, new appliances, and recently replaced mechanicals including hot water tank, furnace, and A/C. Outside, enjoy plenty of parking with backyard access for an RV. Relax in your private yard, garden to your heart’s content, or unwind poolside in your very own piece of paradise. Come have a look. (id:51532)
Tags
| Property Summary |
|---|
| Building |
|---|
| Level | Rooms | Dimensions |
|---|---|---|
| Lower level | 2pc Bathroom | Measurements not available |
| Laundry room | 8'11'' x 10'10'' | |
| 3pc Bathroom | Measurements not available | |
| Bedroom | 10'8'' x 10'10'' | |
| Bedroom | 11'1'' x 10'9'' | |
| Kitchen | 12' x 10'9'' | |
| Living room | 16'6'' x 10'9'' | |
| Main level | Bedroom | 9'4'' x 9'8'' |
| Bedroom | 10' x 9'8'' | |
| Primary Bedroom | 13'1'' x 11'1'' | |
| 4pc Bathroom | 9'11'' x 4'11'' | |
| Kitchen | 9'11'' x 9'4'' | |
| Dining room | 10'7'' x 9'11'' | |
| Living room | 21' x 13'7'' |
| Features | |||||
|---|---|---|---|---|---|
| Level lot | Carport | Range | |||
| Refrigerator | Dishwasher | Dryer | |||
| Washer | Central air conditioning | ||||


































