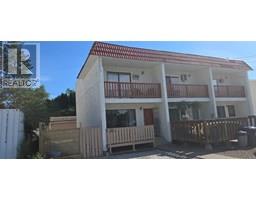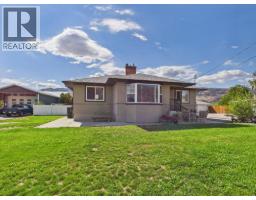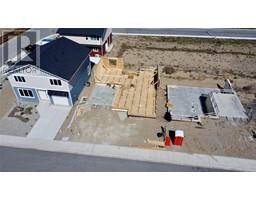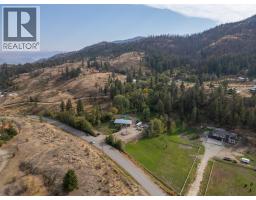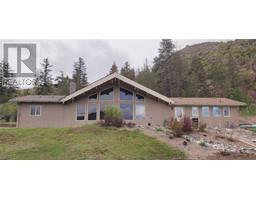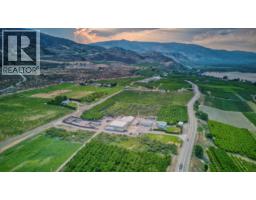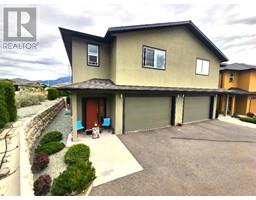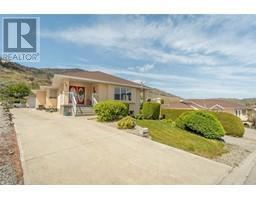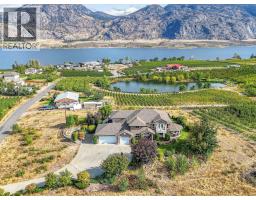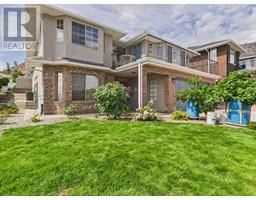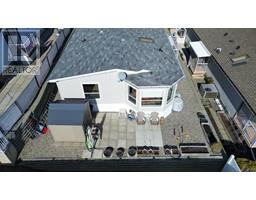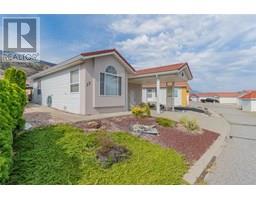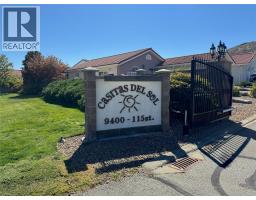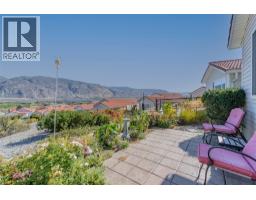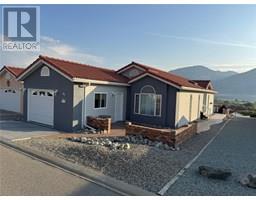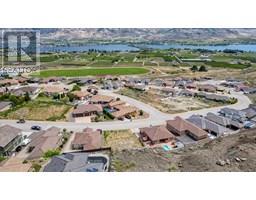28 Finch Crescent Osoyoos, Osoyoos, British Columbia, CA
Address: 28 Finch Crescent, Osoyoos, British Columbia
Summary Report Property
- MKT ID10364549
- Building TypeHouse
- Property TypeSingle Family
- StatusBuy
- Added16 weeks ago
- Bedrooms4
- Bathrooms3
- Area1890 sq. ft.
- DirectionNo Data
- Added On03 Oct 2025
Property Overview
This 4 bedroom home offers easy Okanagan living. Upstairs you'll find 3 bedrooms, primary with 2 piece ensuite. The living room showcases a gas fireplace & lakeview. The kitchen has been opened to the living area for inclusive entertaining and the dining area opens to a family size deck overlooking the inground pool, accented with brick surround. The lower level is perfect for extended family featuring 3 piece bathroom, spacious bedroom & recroom for family movie nights. Nothing to do in this home but move the family in. Perfectly located to walk to all amenities: elementary or high school, shopping, park & rec centre. Long driveway to accomodate offers much parking & room for your RV. Call today to view. Measurements to be verified if important. (id:51532)
Tags
| Property Summary |
|---|
| Building |
|---|
| Level | Rooms | Dimensions |
|---|---|---|
| Lower level | Foyer | 10' x 13' |
| Laundry room | 22'6'' x 6' | |
| Recreation room | 16'3'' x 13'5'' | |
| Bedroom | 11'10'' x 8'11'' | |
| Full bathroom | Measurements not available | |
| Main level | Partial ensuite bathroom | Measurements not available |
| Bedroom | 10' x 8'11'' | |
| Bedroom | 8' x 13'5'' | |
| Full bathroom | Measurements not available | |
| Primary Bedroom | 13'5'' x 11'2'' | |
| Living room | 16' x 12'11'' | |
| Kitchen | 10'6'' x 13' |
| Features | |||||
|---|---|---|---|---|---|
| Attached Garage(1) | Central air conditioning | ||||



































