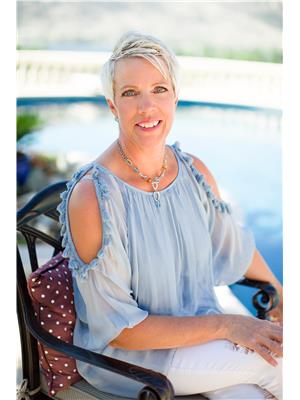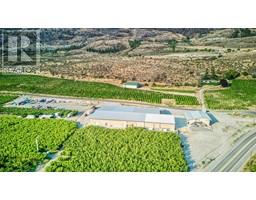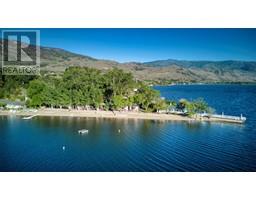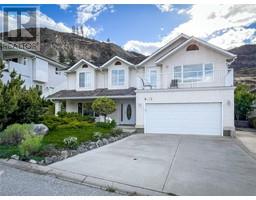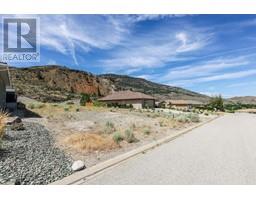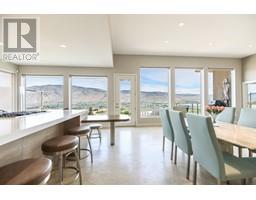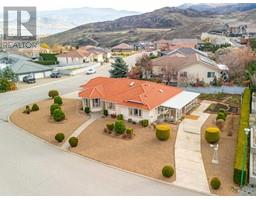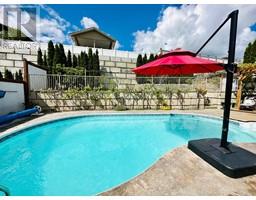3033 37th Street Lot# 8 Osoyoos Rural, Osoyoos, British Columbia, CA
Address: 3033 37th Street Lot# 8, Osoyoos, British Columbia
Summary Report Property
- MKT ID10310690
- Building TypeHouse
- Property TypeSingle Family
- StatusBuy
- Added22 weeks ago
- Bedrooms4
- Bathrooms3
- Area2344 sq. ft.
- DirectionNo Data
- Added On19 Jun 2024
Property Overview
Spectacular Lakeview home now offer for sale on the East Bench of Osoyoos. Beautifully designed 4 Bedroom/3 Bath Home has it all! Fabulous entertainment home with very Private Large Back yard with heated Saltwater Swimming pool, Hot tub with waterfall, Backyard patio misters, Gazebo, Backyard Waterfall and Outdoor BBQ Island with premium brand (Bull) Natural Gas BBQ c/w rotisserie attachment, Cold water facet & sink, Ice chest and 3 drawers. Home feature gourmet kitchen with top-of-the-line appliance, Reverse osmosis, 4 stage water filtration system. Open concept with gorgeous views from Kitchen dining room and living room which features expansive west facing patio for entertaining or just for lounging and enjoying the views of Osoyoos Lake. Custom designed Wine Room with Ledge-stone wall, wrought-iron glass window with double doors, bottle shelving and wall indented LED multi -coloured lights. The list goes on… Too many features to list. Substantial New Construction in 2010 & 2016. will not want to miss out of fabulous home. Call for more information today! (id:51532)
Tags
| Property Summary |
|---|
| Building |
|---|
| Level | Rooms | Dimensions |
|---|---|---|
| Lower level | Foyer | 14'5'' x 8' |
| Other | 16' x 12'4'' | |
| 3pc Bathroom | 7'4'' x 5'2'' | |
| Bedroom | 9'7'' x 11' | |
| Bedroom | 10'2'' x 12'4'' | |
| Main level | Bedroom | 9' x 8'10'' |
| 2pc Bathroom | 6'4'' x 3' | |
| 5pc Ensuite bath | 17' x 10'2'' | |
| Primary Bedroom | 12'3'' x 15'4'' | |
| Living room | 12' x 10' | |
| Dining room | 11' x 15' | |
| Kitchen | 15'8'' x 10'8'' |
| Features | |||||
|---|---|---|---|---|---|
| See Remarks | Attached Garage(2) | Oversize | |||
| Central air conditioning | |||||























































