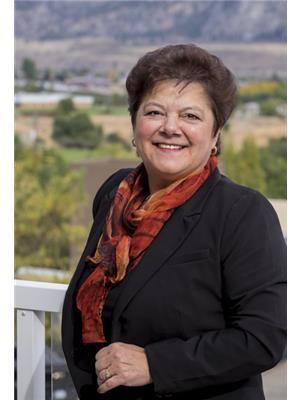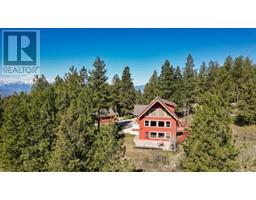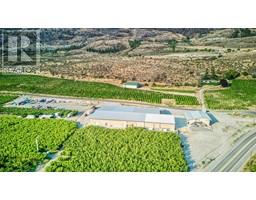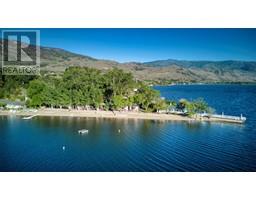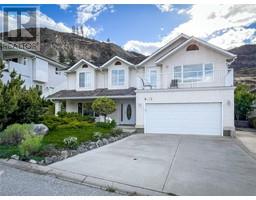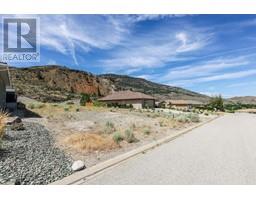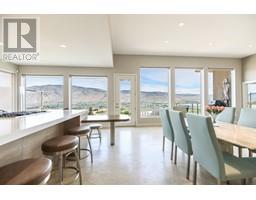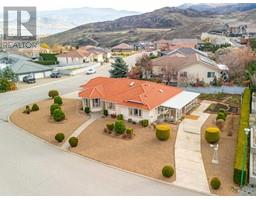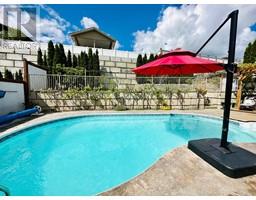3410 LOBELIA Drive Osoyoos, Osoyoos, British Columbia, CA
Address: 3410 LOBELIA Drive, Osoyoos, British Columbia
Summary Report Property
- MKT ID10322289
- Building TypeHouse
- Property TypeSingle Family
- StatusBuy
- Added13 weeks ago
- Bedrooms3
- Bathrooms3
- Area2391 sq. ft.
- DirectionNo Data
- Added On20 Aug 2024
Property Overview
QUALITY LEVEL ENTRY WITH WALK-OUT. This home has a bright stylish open plan with main floor living, only a few minutes from Osoyoos Golf Club and short walk to the lake. This immaculately kept home features a great room, an open kitchen including an island, high vaulted ceilings, gas fireplace and a primary bedroom with spacious ensuite. Loads of lower level space to enjoy with large family room, 2 bedrooms, 4 piece bath and roughed in kitchen (future in-law suite?). Located in a quiet area, with easy care grounds looking onto a beautiful treed common area with a pleasant stream and waterfall. Take advantage of the putting green on the property, relax in your very own Hot Tub and enjoy great outdoor living spaces. Morning coffee on the front patio, meals on the large deck off the dining room or catch up on you reading on your private backyard patio. You will not be disappointed with this timeless floor plan. This is a must see quality home in popular Sonora Gardens. Not a STRATA. Small monthly fee for common area maintenance. All measurements are approx., to be verified by the Buyer. (id:51532)
Tags
| Property Summary |
|---|
| Building |
|---|
| Level | Rooms | Dimensions |
|---|---|---|
| Lower level | Utility room | 19'5'' x 14' |
| Storage | 13'5'' x 11' | |
| Family room | 19'10'' x 15'6'' | |
| 4pc Bathroom | Measurements not available | |
| Bedroom | 14' x 12' | |
| Bedroom | 15' x 10' | |
| Main level | Laundry room | 6' x 7' |
| 2pc Bathroom | Measurements not available | |
| Den | 13'5'' x 11'6'' | |
| 5pc Ensuite bath | Measurements not available | |
| Dining room | 10' x 10' | |
| Primary Bedroom | 16' x 12' | |
| Living room | 20'6'' x 14'6'' | |
| Kitchen | 13' x 12' |
| Features | |||||
|---|---|---|---|---|---|
| Attached Garage(2) | Refrigerator | Dishwasher | |||
| Dryer | Cooktop - Electric | Oven - Electric | |||
| Washer | Central air conditioning | ||||


























