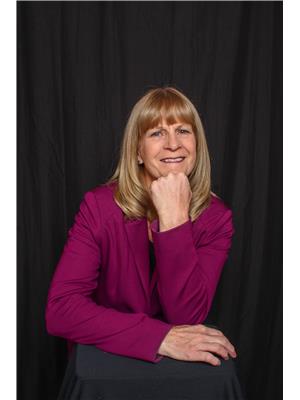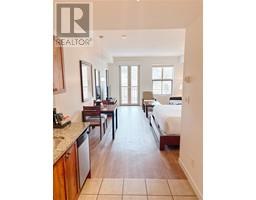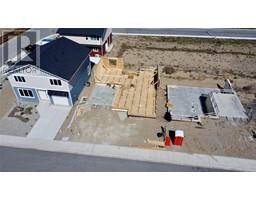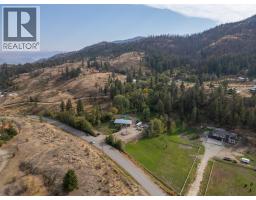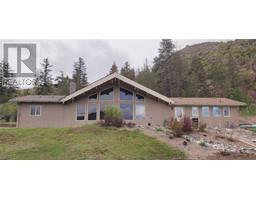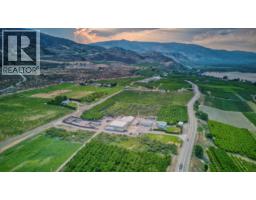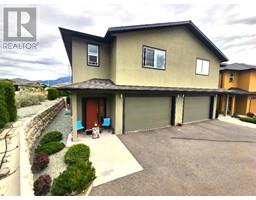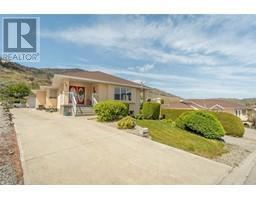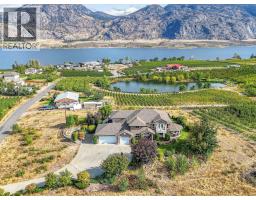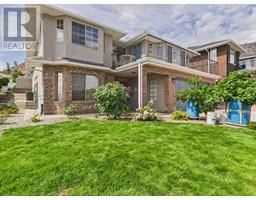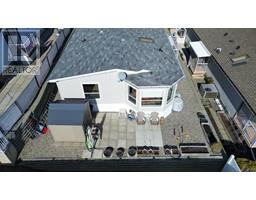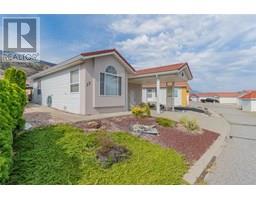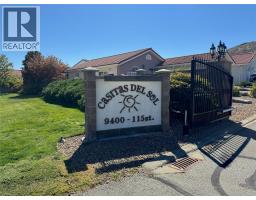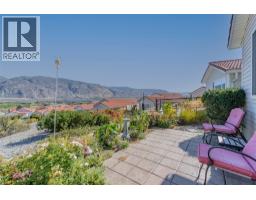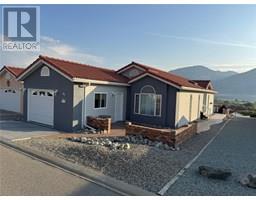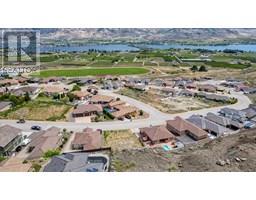4200 Lakeshore Drive Unit# 110 Osoyoos, Osoyoos, British Columbia, CA
Address: 4200 Lakeshore Drive Unit# 110, Osoyoos, British Columbia
1 Beds1 Baths625 sqftStatus: Buy Views : 1052
Price
$219,000
Summary Report Property
- MKT ID10324273
- Building TypeApartment
- Property TypeRecreational
- StatusBuy
- Added62 weeks ago
- Bedrooms1
- Bathrooms1
- Area625 sq. ft.
- DirectionNo Data
- Added On11 Dec 2024
Property Overview
Lakeview 1 bedroom with the largest patio for a 1 bedroom unit in beautiful Walnut Beach Resort. Newer vynal plank flooring and updated paint. Fully furnished, granite counter tops, stainless steel appliances, electric fireplace, in suite laundry, 2 wall mounted TV's. The suite has a lake view with riparian land between. The resort is lake front providing a private beach, a dock, 2 hot tubs and a heated pool open year round and green space for relaxing or games. The complex includes a restaurant, indoor or outdoor dining, fitness room, outdoor BBQs. The unit is part of a strata rental pool and will generate some income when you aren't using it. Sorry no pets. Strata Fees $609.85/month (id:51532)
Tags
| Property Summary |
|---|
Property Type
Recreational
Building Type
Apartment
Storeys
1
Square Footage
625 sqft
Community Name
Walnut Beach Resort
Title
Strata
Neighbourhood Name
Osoyoos
Land Size
under 1 acre
Built in
2007
Parking Type
Underground(1)
| Building |
|---|
Bathrooms
Total
1
Interior Features
Appliances Included
Refrigerator, Dishwasher, Dryer, Range - Electric, Microwave, Hood Fan, Washer & Dryer
Building Features
Features
Central island, One Balcony
Square Footage
625 sqft
Fire Protection
Controlled entry, Smoke Detector Only
Building Amenities
Cable TV, Laundry - Coin Op, Whirlpool
Structures
Dock
Heating & Cooling
Cooling
Central air conditioning, Heat Pump
Heating Type
Forced air, See remarks
Utilities
Utility Sewer
Municipal sewage system
Water
Municipal water
Exterior Features
Exterior Finish
Stucco
Pool Type
Inground pool, Outdoor pool
Neighbourhood Features
Community Features
Pets not Allowed
Maintenance or Condo Information
Maintenance Fees
$609.85 Monthly
Maintenance Fees Include
Cable TV, Reserve Fund Contributions, Electricity, Heat, Insurance, Ground Maintenance, Property Management, Other, See Remarks, Sewer, Waste Removal, Water
Parking
Parking Type
Underground(1)
Total Parking Spaces
1
| Level | Rooms | Dimensions |
|---|---|---|
| Main level | Full bathroom | Measurements not available |
| Living room | 22' x 11' | |
| Primary Bedroom | 12'2'' x 10' | |
| Kitchen | 8' x 7' |
| Features | |||||
|---|---|---|---|---|---|
| Central island | One Balcony | Underground(1) | |||
| Refrigerator | Dishwasher | Dryer | |||
| Range - Electric | Microwave | Hood Fan | |||
| Washer & Dryer | Central air conditioning | Heat Pump | |||
| Cable TV | Laundry - Coin Op | Whirlpool | |||























