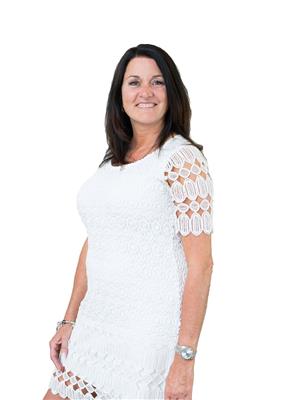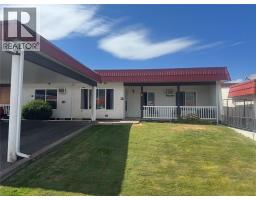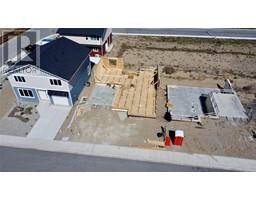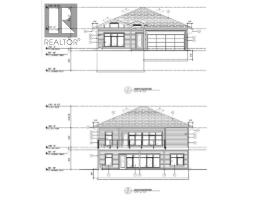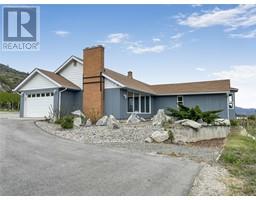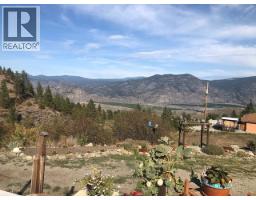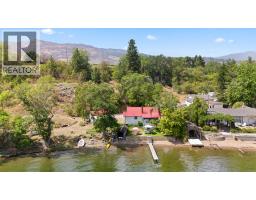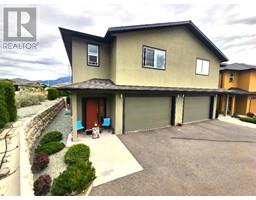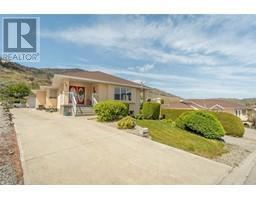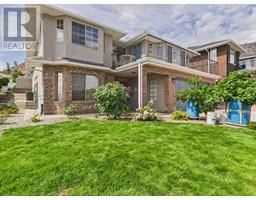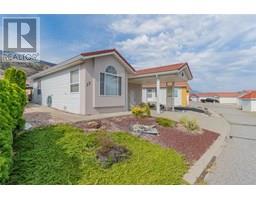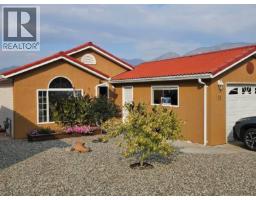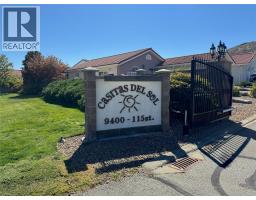560 SASQUATCH Trail Osoyoos Rural, Osoyoos, British Columbia, CA
Address: 560 SASQUATCH Trail, Osoyoos, British Columbia
Summary Report Property
- MKT ID10350351
- Building TypeHouse
- Property TypeSingle Family
- StatusBuy
- Added12 weeks ago
- Bedrooms3
- Bathrooms3
- Area4771 sq. ft.
- DirectionNo Data
- Added On06 Jun 2025
Property Overview
You won't want to miss this Beautiful Lakeview Executive Home on Anarchist Mountain. The Quality Workmanship, Views Forever, Functional and Classy Layout and Luxury Finishings are all very well thought out. Open floor plan for entertaining and very spacious rooms throughout. Beautiful vaulted ceilings with views to the Lake, Sunsets and Stars, Cascade Mountain Range. Gourmet Kitchen for Family and Friends to gather, separate pantry with prep area, quality appliances, double dishwashers. Large decks on main and lower level as well as off both Primary Bedrooms-1 on the upper floor and 1 on the main. A separate office/den on the main floor. The lower level boasts a large Great room with wet bar, Gym, a 3rd large bedroom with walk in closet, full bathroom, secure storage and the mechanical room. Large oversize double garage with oversized 10ft doors that will accommodate toys hoist . The home is over 4800 square ft approximately and sits on just over 3 acres with a good well, gated and private. Level entry with veranda, walkout basement to Hot tub, private putting green, views to lake and valley from all 3 levels!! A truly beautiful place to call Home. (id:51532)
Tags
| Property Summary |
|---|
| Building |
|---|
| Level | Rooms | Dimensions |
|---|---|---|
| Second level | Full bathroom | Measurements not available |
| Primary Bedroom | 19' x 18'9'' | |
| Lower level | Storage | 8'10'' x 4'9'' |
| Storage | 9' x 3' | |
| Gym | 13'11'' x 12'11'' | |
| Full bathroom | Measurements not available | |
| Utility room | 18'2'' x 10'7'' | |
| Bedroom | 19' x 16'11'' | |
| Great room | 36'5'' x 19'1'' | |
| Main level | Living room | 17'2'' x 14'7'' |
| Kitchen | 13'8'' x 10'10'' | |
| Dining room | 12'2'' x 9' | |
| Foyer | 8'11'' x 8'10'' | |
| Office | 11'1'' x 10'4'' | |
| Primary Bedroom | 17'6'' x 17'5'' | |
| Full bathroom | Measurements not available | |
| Sunroom | 19'5'' x 11'9'' | |
| Laundry room | 9' x 7'6'' | |
| Other | 7'2'' x 6'3'' |
| Features | |||||
|---|---|---|---|---|---|
| Private setting | Attached Garage(2) | Other | |||
| RV | Range | Refrigerator | |||
| Dishwasher | Dryer | Freezer | |||
| Washer | Oven - Built-In | Heat Pump | |||

































































