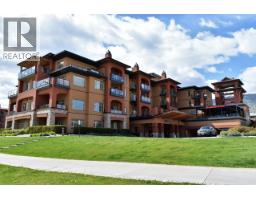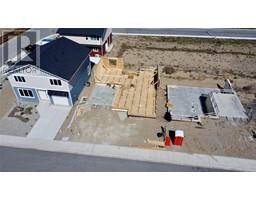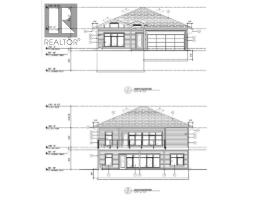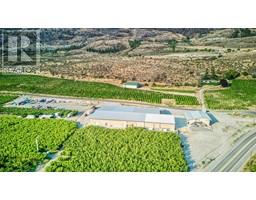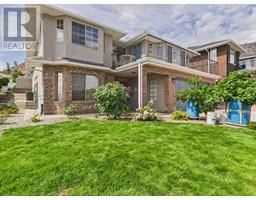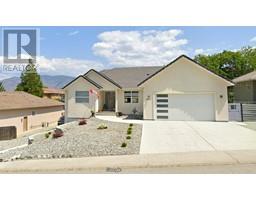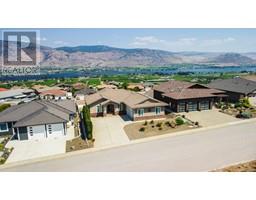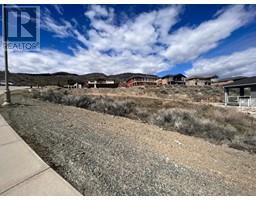6805 COTTONWOOD Drive Unit# 105 Osoyoos, Osoyoos, British Columbia, CA
Address: 6805 COTTONWOOD Drive Unit# 105, Osoyoos, British Columbia
Summary Report Property
- MKT ID10340773
- Building TypeApartment
- Property TypeSingle Family
- StatusBuy
- Added13 weeks ago
- Bedrooms2
- Bathrooms2
- Area1223 sq. ft.
- DirectionNo Data
- Added On27 Mar 2025
Property Overview
Beautifully updated ground-floor condo at The Palms! Welcome to this stunning 2-bedroom, 2-bathroom walk-out condo, perfectly situated steps from Osoyoos Lake and Cottonwood Beach. This bright and inviting home has been tastefully renovated with new kitchen cabinetry, custom-built living room TV storage, updated laundry room, modern flooring, fresh paint, stylish bathroom vanities, updated lighting, and high-end fixtures throughout. Enjoy morning sun in the kitchen and on the deck, filling the space with natural light, while the afternoon shade makes for the perfect spot to relax outdoors. The Palms offers exceptional amenities, including a beautiful outdoor pool, meticulously landscaped gardens, secure underground parking, a private storage locker, and a guest suite for visiting family or friends. With its unbeatable location and walk-out access, this home is ideal for pet owners and those who love the Osoyoos lifestyle. Don’t miss out—book your showing today! (id:51532)
Tags
| Property Summary |
|---|
| Building |
|---|
| Level | Rooms | Dimensions |
|---|---|---|
| Main level | Other | 6'3'' x 7'7'' |
| Primary Bedroom | 15'0'' x 12'6'' | |
| Living room | 11'0'' x 10'0'' | |
| Laundry room | 8'8'' x 6'0'' | |
| Kitchen | 10'0'' x 12'0'' | |
| Foyer | 5'6'' x 5'0'' | |
| 4pc Ensuite bath | Measurements not available | |
| Dining room | 11'0'' x 10'0'' | |
| Bedroom | 17'0'' x 11'0'' | |
| 3pc Bathroom | Measurements not available |
| Features | |||||
|---|---|---|---|---|---|
| Underground(1) | Range | Refrigerator | |||
| Dishwasher | Dryer | See remarks | |||
| Washer | Oven - Built-In | Central air conditioning | |||
| Clubhouse | Storage - Locker | ||||
































