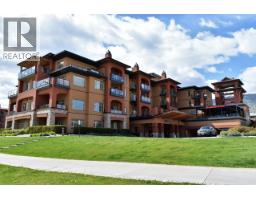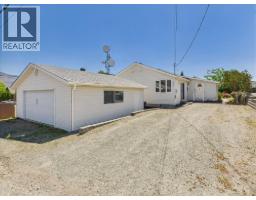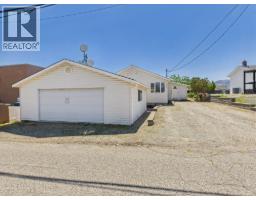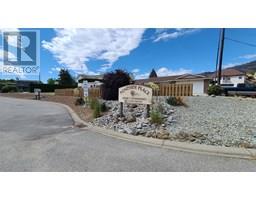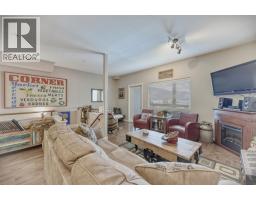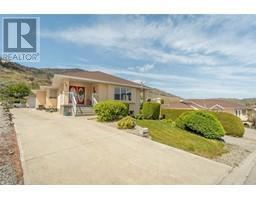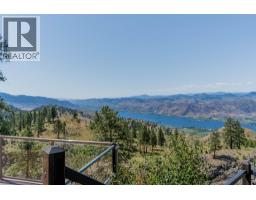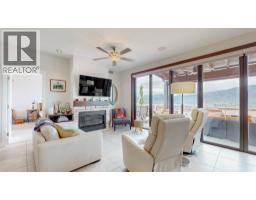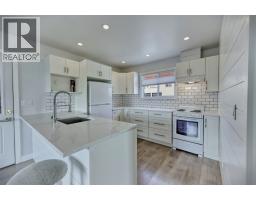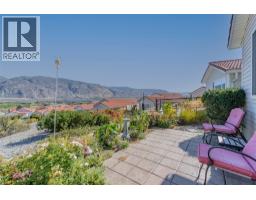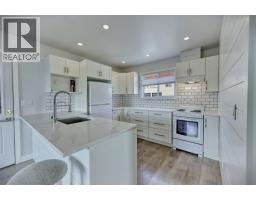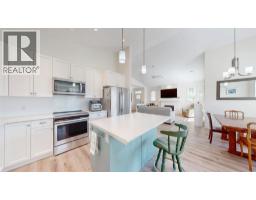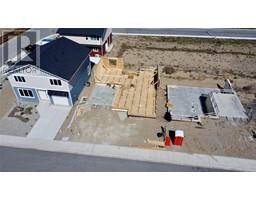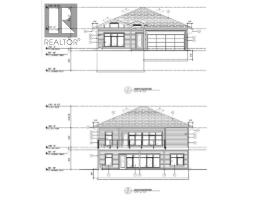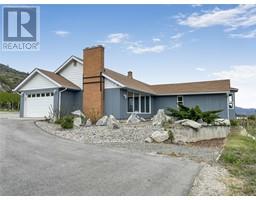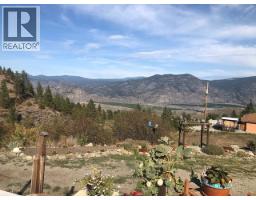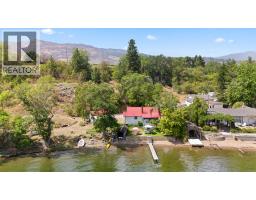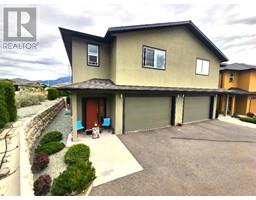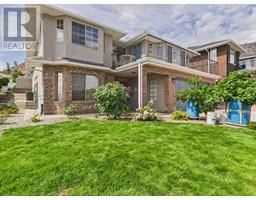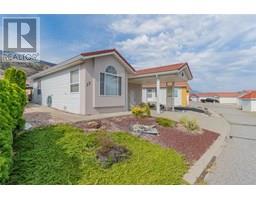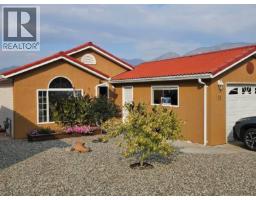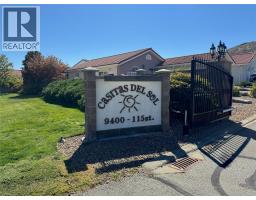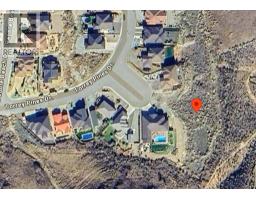7012 WREN Drive Osoyoos, Osoyoos, British Columbia, CA
Address: 7012 WREN Drive, Osoyoos, British Columbia
Summary Report Property
- MKT ID10354429
- Building TypeHouse
- Property TypeSingle Family
- StatusBuy
- Added2 weeks ago
- Bedrooms3
- Bathrooms4
- Area2870 sq. ft.
- DirectionNo Data
- Added On10 Sep 2025
Property Overview
Immaculate and move-in ready, 7012 Wren Place is a 5-year-old designer-owned home in Meadowlark Village that offers over 2,800 sq ft of thoughtfully curated living space. Boasting 3 spacious bedrooms, 2 with large walk in closets, 4 bathrooms, and a walk-out basement with a large family room/studio suite and full bath, this home blends style and function seamlessly. The interiors reflect the professional touch of an interior designer, with tasteful finishes, generous closets, and a bright, open layout. Conveniently located Large Laundry Room on the Top Level of the home, plush carpets, and luxury/ yet cozy touches throughout. Enjoy mountain views from the expansive balcony off the living room, stay cool and relax on the large poured concrete patio below. The property is landscaped, includes modern appliances, and still carries a 10-year new home warranty. Located in the heart of Osoyoos—walking distance to both schools, the golf course, hiking trails, wineries, parks, shopping and the beautiful.....Osoyoos lake. (id:51532)
Tags
| Property Summary |
|---|
| Building |
|---|
| Level | Rooms | Dimensions |
|---|---|---|
| Second level | Other | 7'3'' x 7'3'' |
| Other | 7'2'' x 5'2'' | |
| Primary Bedroom | 14'7'' x 13'3'' | |
| 4pc Ensuite bath | Measurements not available | |
| Bedroom | 15'5'' x 10'6'' | |
| Bedroom | 11'4'' x 10'6'' | |
| 4pc Bathroom | Measurements not available | |
| Basement | Family room | 21'10'' x 25'0'' |
| 3pc Bathroom | Measurements not available | |
| Main level | Living room | 21'0'' x 14'6'' |
| Kitchen | 12'11'' x 8'4'' | |
| 2pc Bathroom | Measurements not available |
| Features | |||||
|---|---|---|---|---|---|
| Attached Garage(1) | Range | Refrigerator | |||
| Dishwasher | Dryer | Microwave | |||
| Washer | Central air conditioning | ||||



































