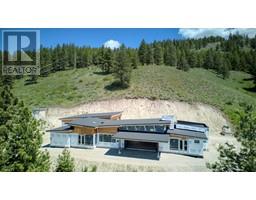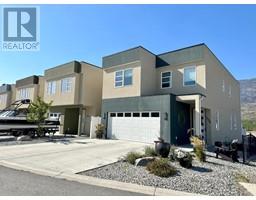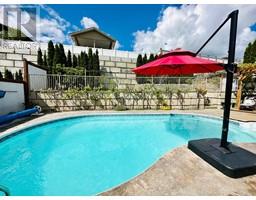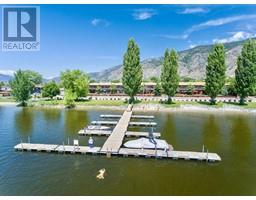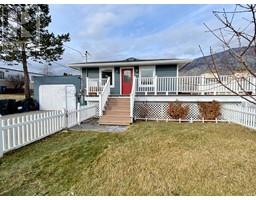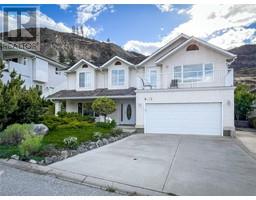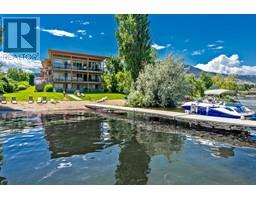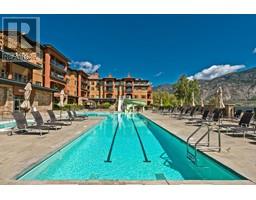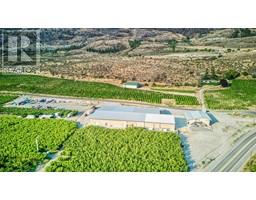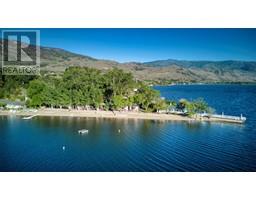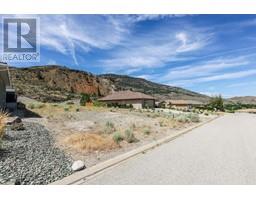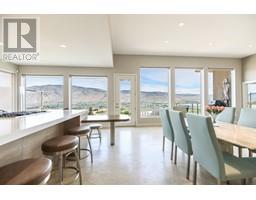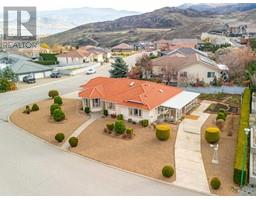7600 Cottonwood Drive Unit# 409 Osoyoos, Osoyoos, British Columbia, CA
Address: 7600 Cottonwood Drive Unit# 409, Osoyoos, British Columbia
Summary Report Property
- MKT ID10321645
- Building TypeApartment
- Property TypeSingle Family
- StatusBuy
- Added14 weeks ago
- Bedrooms1
- Bathrooms1
- Area715 sq. ft.
- DirectionNo Data
- Added On12 Aug 2024
Property Overview
VIEWS! VIEWS! VIEWS! Absolutely gorgeous, rare, TOP FLOOR UNIT with LAKEVIEW, in Casa Del Lago, one of the most desirable WATERFRONT COMPLEXES in Osoyoos that offers a great clubhouse with fitness and games rooms, outdoor swimming pool, hot tub, 400 feet of private sandy beach, reflection pool, guest suite, dock & beautifully landscaped grounds. Remodelled and immaculate this beautiful top floor 1Bdrm + Den (715sft) unit is facing the LAKE and the COURTYARD (West) and features large bright windows with lake and mountain views, laminate and tile floors throughout, a cozy gas fireplace, convenient in-suite laundry, spacious and bright bedroom, double door bathroom, large windows and sliding doors from the livingroom and from the bedroom to the private balcony with breathtaking views of the lake and the reflection pool. Versatility abounds with the DEN that can serve as an office or be transformed into additional sleeping quarters with a bunk or hide-a-bed. The complex also features secure underground parking and visitor parking and allows rentals (minimum 1 month), pets and no age restriction. Great investment property, summer getaway or to live in all year around. (id:51532)
Tags
| Property Summary |
|---|
| Building |
|---|
| Level | Rooms | Dimensions |
|---|---|---|
| Main level | Other | 7'8'' x 3'10'' |
| 4pc Bathroom | 8'1'' x 9'11'' | |
| Den | 8'8'' x 8'7'' | |
| Primary Bedroom | 11'0'' x 10'3'' | |
| Living room | 12'3'' x 17'3'' | |
| Kitchen | 8'8'' x 8'5'' |
| Features | |||||
|---|---|---|---|---|---|
| Underground(1) | Range | Refrigerator | |||
| Dishwasher | Dryer | Washer | |||
| Wall unit | Clubhouse | ||||



























































