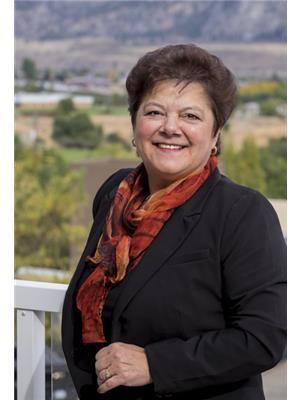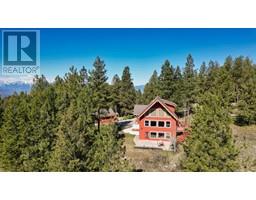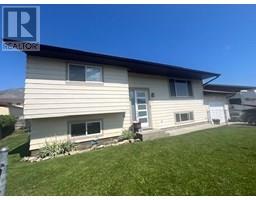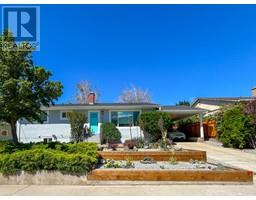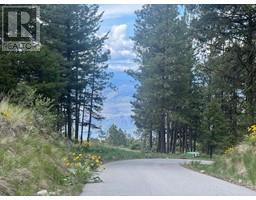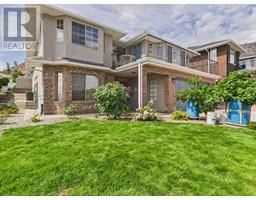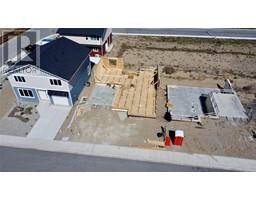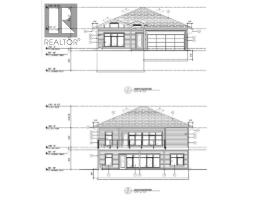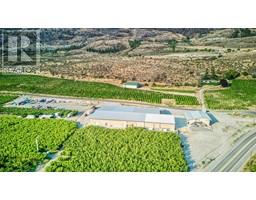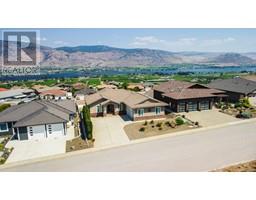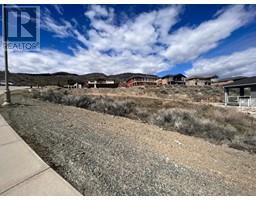8330 22ND Avenue Osoyoos, Osoyoos, British Columbia, CA
Address: 8330 22ND Avenue, Osoyoos, British Columbia
Summary Report Property
- MKT ID10337544
- Building TypeHouse
- Property TypeSingle Family
- StatusBuy
- Added19 weeks ago
- Bedrooms6
- Bathrooms5
- Area5653 sq. ft.
- DirectionNo Data
- Added On05 Mar 2025
Property Overview
LAKELOVERS WELCOME ! Timeless custom waterfront home on quite cul-de-sac with lots of privacy and open living design. Incredible large gourmet kitchen, granite counters, professional grade appliances, 2 Miele dishwashers, 2 ovens, subzero fridge, huge pantry, maple cabinets nestle in the middle a magnificent granite island. This home was designed with a Lakeview from almost every room, tile and hardwood throughout, speakers wired to every room, sprinkler fire safety system, roughed in room for home theatre, high ceilings. Full 2 bedroom suite in lower walk out basement. Comfy primary bedroom with 3 sided fireplace, and jetted tub overlooking the lake and private deck. Huge entertaining sundeck over looking 120' of beach on Osoyoos Lake. Pool has slide & outdoor shower plumbed hot and cold! Special features of this home are multi-zoned in-floor heating, tile flooring, amazing natural light provided by the central architectural feature skylight & fire suppression sprinklers throughout, 3 gas f/p and complete with double car garage. This private Lakefront home will not disappoint and is a must see. Book your private viewing today. Measurements should be verified if important. (id:51532)
Tags
| Property Summary |
|---|
| Building |
|---|
| Level | Rooms | Dimensions |
|---|---|---|
| Second level | Storage | 5'3'' x 5'1'' |
| Pantry | 6'9'' x 7'10'' | |
| Living room | 20'1'' x 21'7'' | |
| Laundry room | 11' x 14'7'' | |
| Kitchen | 20'10'' x 16'11'' | |
| Family room | 15'4'' x 13'2'' | |
| Dining room | 16'6'' x 13'2'' | |
| Den | 12' x 15' | |
| 2pc Bathroom | Measurements not available | |
| Third level | Other | 13'10'' x 4'6'' |
| Primary Bedroom | 22' x 18'1'' | |
| 4pc Ensuite bath | Measurements not available | |
| Bedroom | 12'1'' x 11'2'' | |
| Bedroom | 16'11'' x 11'10'' | |
| Bedroom | 9'10'' x 14'9'' | |
| 4pc Bathroom | Measurements not available | |
| Main level | Utility room | 9'7'' x 12'2'' |
| Storage | 19'4'' x 7'11'' | |
| Storage | 6'4'' x 6'9'' | |
| Recreation room | 20'4'' x 14'1'' | |
| Living room | 17'9'' x 13'4'' | |
| Kitchen | 9'2'' x 17'9'' | |
| Games room | 20'1'' x 18'2'' | |
| Family room | 15'6'' x 14'9'' | |
| Dining room | 5'7'' x 16'9'' | |
| Bedroom | 15'2'' x 16' | |
| Bedroom | 10'9'' x 10'5'' | |
| 4pc Bathroom | Measurements not available | |
| 3pc Bathroom | Measurements not available |
| Features | |||||
|---|---|---|---|---|---|
| Cul-de-sac | See Remarks | Refrigerator | |||
| Dishwasher | Dryer | Range - Gas | |||
| Washer | Central air conditioning | ||||


