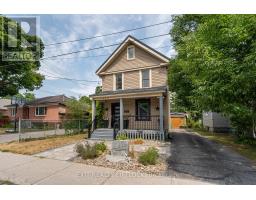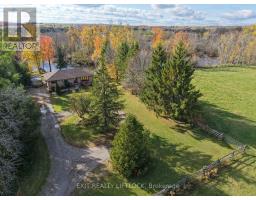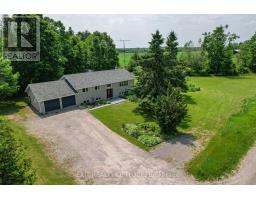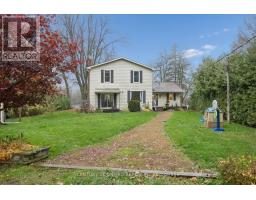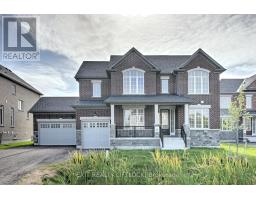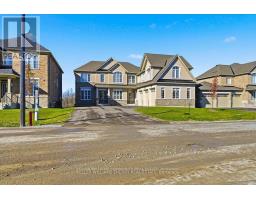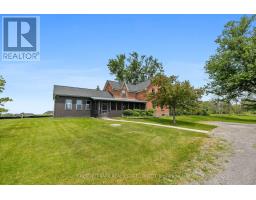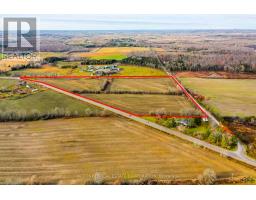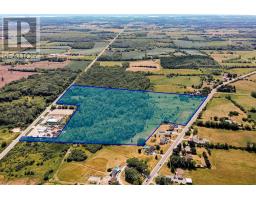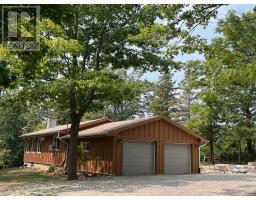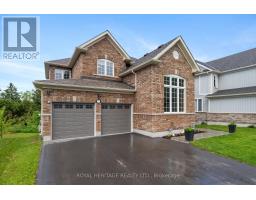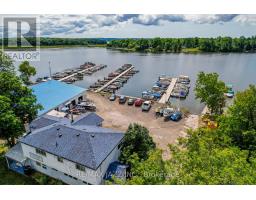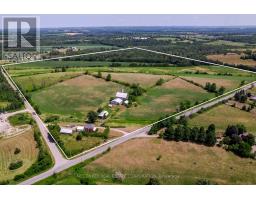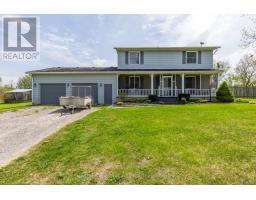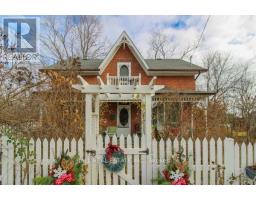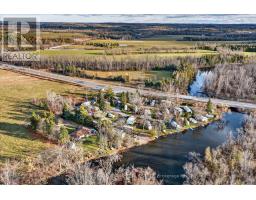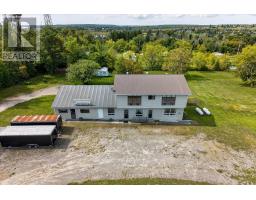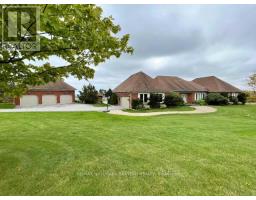1301 COUNTY RD 28, Otonabee-South Monaghan, Ontario, CA
Address: 1301 COUNTY RD 28, Otonabee-South Monaghan, Ontario
Summary Report Property
- MKT IDX12332297
- Building TypeHouse
- Property TypeSingle Family
- StatusBuy
- Added25 weeks ago
- Bedrooms4
- Bathrooms2
- Area1500 sq. ft.
- DirectionNo Data
- Added On25 Aug 2025
Property Overview
Step into this beautifully updated 2-storey country home where charm meets modern convenience. The bright mudroom welcomes you into a spacious dining area and brand-new kitchen featuring sleek appliances and contemporary finishes. The cozy living room opens onto a large deck perfect for relaxing or entertaining in your private backyard. The main floor offers a flexible bedroom or office space, a spa-inspired full bathroom, a handy 2-piece bath with laundry, and fresh new flooring throughout. Upstairs, you'll find two comfortable bedrooms and a large rec room ideal as a third bedroom, kids' playroom, or creative space. Outside, a 24' x 20' heated garage/workshop with high ceilings and separate panel is a dream for hobbyists or home-based businesses. The attached 31.5' x 21' storage area adds even more versatility. With updated windows, a steel roof, gas furnace, and modern lighting, this move-in-ready home is full of potential. A place to grow your family, or a live/work setup. Conveniently located with easy highway access, ample parking, and a partially fenced yard for added privacy, this home checks all the boxes. (id:51532)
Tags
| Property Summary |
|---|
| Building |
|---|
| Land |
|---|
| Level | Rooms | Dimensions |
|---|---|---|
| Second level | Primary Bedroom | 4.46 m x 4.84 m |
| Bedroom | 4.46 m x 3.88 m | |
| Main level | Foyer | 4.31 m x 1.76 m |
| Dining room | 5 m x 3.02 m | |
| Kitchen | 3.39 m x 2.71 m | |
| Bedroom | 3.18 m x 3.02 m | |
| Living room | 7.79 m x 4.38 m | |
| Bathroom | 2.72 m x 2.63 m | |
| Bathroom | 2.19 m x 2.77 m |
| Features | |||||
|---|---|---|---|---|---|
| Flat site | Carpet Free | Sump Pump | |||
| Detached Garage | Garage | Dishwasher | |||
| Water Heater | Microwave | Stove | |||
| Window Coverings | Refrigerator | ||||















































