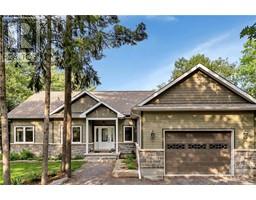115 DESTINY, Ottawa, Ontario, CA
Address: 115 DESTINY, Ottawa, Ontario
Summary Report Property
- MKT IDX10845443
- Building TypeRow / Townhouse
- Property TypeSingle Family
- StatusBuy
- Added13 weeks ago
- Bedrooms4
- Bathrooms3
- Area0 sq. ft.
- DirectionNo Data
- Added On03 Dec 2024
Property Overview
Flooring: Tile, Flooring: Hardwood, A beautiful well maintained Valecraft (Barcelona II) model with 2025 sq ft of living space w/4 bedrooms & 2. 5 bathrooms, no rear neighbours & situated on a quiet crescent. Main highlights: Spacious entrance w/ ceramic flooring; Open concept main floor w/ Hardwood flooring and gas fireplace in living room; Large kitchen w/ centre island and breakfast bar, SS appliances, flooring done in 2019, &. plenty of cabinetry; Upper level boosts oversized master w/ walk-in closet & 4pc luxury en-suite, plus 2 other good-sized bedrooms in upper level with laundry. Finished basement with one bed room and also another room and storage area; Freshly painted in 2020; Fenced Yard with big deck and green space behind; Walking distance to Sobeys, Shoppers, Tim Hortons and LRT. Single Car Garage w/ Inside entry & private driveway. Association fee is covered for road maintenance, common area & visitor parking maintennance. (id:51532)
Tags
| Property Summary |
|---|
| Building |
|---|
| Land |
|---|
| Level | Rooms | Dimensions |
|---|---|---|
| Second level | Primary Bedroom | 3.5 m x 4.57 m |
| Bathroom | 3.09 m x 2.56 m | |
| Bedroom | 3.04 m x 3.65 m | |
| Bedroom | 3.04 m x 3.04 m | |
| Bathroom | 2.61 m x 1.7 m | |
| Basement | Family room | 3.35 m x 4.85 m |
| Bedroom | 2.74 m x 3.32 m | |
| Other | 2.41 m x 4.19 m | |
| Main level | Kitchen | 3.5 m x 4.11 m |
| Dining room | 2.43 m x 3.04 m | |
| Living room | 3.65 m x 5.48 m | |
| Bathroom | 1.19 m x 1.42 m |
| Features | |||||
|---|---|---|---|---|---|
| Attached Garage | Dishwasher | Dryer | |||
| Hood Fan | Refrigerator | Stove | |||
| Washer | Central air conditioning | Visitor Parking | |||


























































