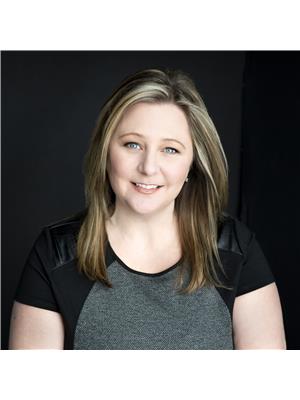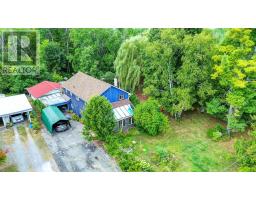118 TYNDAL STREET, Ottawa, Ontario, CA
Address: 118 TYNDAL STREET, Ottawa, Ontario
Summary Report Property
- MKT IDX12531970
- Building TypeHouse
- Property TypeSingle Family
- StatusBuy
- Added18 hours ago
- Bedrooms2
- Bathrooms2
- Area700 sq. ft.
- DirectionNo Data
- Added On17 Nov 2025
Property Overview
Welcome Home to 118 Tyndal in the lovely little hamlet of Galetta. This Home has everything a first timer or small family may need. 2 bedrooms and a full bath compose the upper carpeted level. The primary bedroom has 3 closets that provide ample storage for clothes and linens. The other bedroom is cute as a button but could just as easily be a home office. The main level has a convenient powder room and coat closet at entry. The large living room has a nice skylight and patio door that lead to the back deck overlooking a private backyard. The kitchen and dining area have an open and airy feeling with pretty refinished butcher block countertops and direct access to a pretty shaded front porch. The laundry and pantry room are also directly off the kitchen making it very handy for additional storage. The lower level has a generous storage area at bottom of stairs with built in shelving and the mechanical room also offers additional storage and working countertop. As an added bonus to this lovely home is a large detached garage/shop. This shop is every hobby enthusiasts dream. Lots of power available for those big tools, new bright lights, insulated and bright windows make working in here very pleasant. Upgrades to note. New electrical panel in home, new Eljen septic system, UV and filtration system. Come see today if this property will Make Your Home Wishes Come True! (id:51532)
Tags
| Property Summary |
|---|
| Building |
|---|
| Level | Rooms | Dimensions |
|---|---|---|
| Second level | Bedroom | 3.35 m x 2.13 m |
| Primary Bedroom | 3.66 m x 2.13 m | |
| Bathroom | 2.13 m x 1.22 m | |
| Basement | Utility room | 5.79 m x 4.27 m |
| Other | 5.79 m x 3.35 m | |
| Main level | Kitchen | 4.27 m x 3.05 m |
| Dining room | 3.05 m x 2.74 m | |
| Laundry room | 1.83 m x 1.52 m | |
| Living room | 5.79 m x 3.35 m | |
| Bathroom | 0.91 m x 0.91 m |
| Features | |||||
|---|---|---|---|---|---|
| Detached Garage | Garage | Water Heater | |||
| Blinds | Dishwasher | Dryer | |||
| Hood Fan | Stove | Washer | |||
| Refrigerator | None | ||||
























































