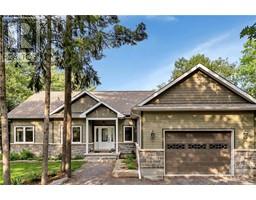1416 BELCOURT BOULEVARD, Ottawa, Ontario, CA
Address: 1416 BELCOURT BOULEVARD, Ottawa, Ontario
Summary Report Property
- MKT IDX9522716
- Building TypeHouse
- Property TypeSingle Family
- StatusBuy
- Added12 weeks ago
- Bedrooms7
- Bathrooms4
- Area0 sq. ft.
- DirectionNo Data
- Added On11 Dec 2024
Property Overview
Single family home with multiple tenants. The property currently has 3 tenants that live on the main floor. 2 that are in the ""main"" part of the house and then a third that has a ""semi-independent bachelor unit"" that has access to the main house as well as it's own private entrance at the rear of the building. The ""semi independent bachelor unit"" has access to the full kitchen in the main house but also it's own little area with sink, little fridge and full washroom. Upstairs has three additional tenants that each have their own room and then share a full washroom plus a hallway sink. The basement is a 2 bedroom (or 1 plus den) completely separate unit with it's own kitchen, washroom, Laundry, and private entry that can be accessed from the back of the building. The property is zoned for a duplex however the seller makes no claims to the conformity of the property for any use other than as a single family home. The property is Sold ""as is"" & ""where is"" as the Seller has not lived here., Flooring: Vinyl, Flooring: Linoleum (id:51532)
Tags
| Property Summary |
|---|
| Building |
|---|
| Land |
|---|
| Level | Rooms | Dimensions |
|---|---|---|
| Second level | Bathroom | 2.56 m x 1.32 m |
| Bedroom | 4.82 m x 3.22 m | |
| Bedroom | 3.91 m x 3.22 m | |
| Bedroom | 3.83 m x 3.25 m | |
| Other | 1.75 m x 1.44 m | |
| Basement | Bathroom | 3.37 m x 1.52 m |
| Bedroom | 3.98 m x 3.02 m | |
| Den | 3.98 m x 2.64 m | |
| Kitchen | 3.96 m x 3.88 m | |
| Living room | 3.96 m x 3.7 m | |
| Main level | Living room | 3.58 m x 3.3 m |
| Bathroom | 2.94 m x 1.47 m | |
| Bathroom | 2.33 m x 0.78 m | |
| Bedroom | 3.58 m x 3.09 m | |
| Bedroom | 3.75 m x 2.94 m | |
| Bedroom | 3.4 m x 3.32 m | |
| Dining room | 5.1 m x 1.72 m | |
| Foyer | 3.78 m x 1.19 m | |
| Kitchen | 3.7 m x 2.87 m | |
| Kitchen | 5.1 m x 2.31 m |
| Features | |||||
|---|---|---|---|---|---|
| Dryer | Refrigerator | Two stoves | |||
| Washer | Window air conditioner | ||||










































