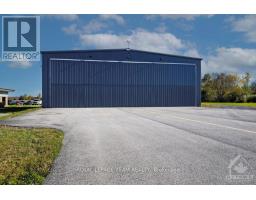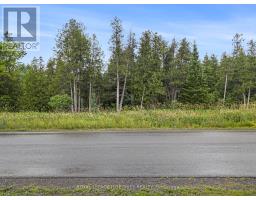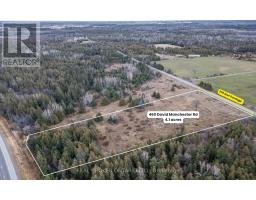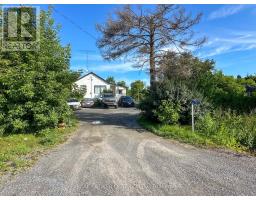1427 ROSEBELLA AVENUE, Ottawa, Ontario, CA
Address: 1427 ROSEBELLA AVENUE, Ottawa, Ontario
Summary Report Property
- MKT IDX12016253
- Building TypeHouse
- Property TypeSingle Family
- StatusBuy
- Added22 weeks ago
- Bedrooms3
- Bathrooms2
- Area0 sq. ft.
- DirectionNo Data
- Added On13 Mar 2025
Property Overview
Welcome to this spacious bungalow in the highly sought-after Blossom Park neighborhood! Step into a cozy living room with a charming wood-burning fireplace, seamlessly flowing into the beautifully updated kitchen (2023), featuring a large granite island, sleek granite countertops, and ample cabinetry. Perfect for entertaining, the kitchen opens into the dining room, creating an inviting space for gatherings. The main level boasts two generous bedrooms, plus a primary bedroom with a walk-in closet and a newly renovated ensuite (2023). The main bathroom has also been fully updated (2023) for modern comfort. A convenient main-level laundry room adds to the ease of living. The versatile basement offers endless possibilities, use it as a family room, home office, or entertainment space with its built-in bar. Updated basement windows (2024) add brightness. Outside oasis, enjoy a massive and partially hedged yard with new fencing (2024), a deck, a storage shed, and plenty of privacy. Perfectly located near the airport, the upcoming Hard Rock Casino & Hotel, EY Convention Centre, public transit, top-rated schools, restaurants, shopping, and more. Don't miss this incredible opportunity to call this home your own! (id:51532)
Tags
| Property Summary |
|---|
| Building |
|---|
| Land |
|---|
| Level | Rooms | Dimensions |
|---|---|---|
| Lower level | Recreational, Games room | 6.65 m x 4.03 m |
| Recreational, Games room | 8.25 m x 3.76 m | |
| Main level | Living room | 5.52 m x 3.95 m |
| Kitchen | 7.14 m x 3.31 m | |
| Dining room | 5.13 m x 3.67 m | |
| Laundry room | 2.75 m x 2.03 m | |
| Bathroom | 1.94 m x 0.99 m | |
| Bathroom | 2.91 m x 1.7 m | |
| Primary Bedroom | 4.64 m x 3.72 m | |
| Bedroom | 4.88 m x 3.05 m | |
| Bedroom | 3.27 m x 3.05 m |
| Features | |||||
|---|---|---|---|---|---|
| Attached Garage | Garage | Inside Entry | |||
| Tandem | Dishwasher | Dryer | |||
| Freezer | Hood Fan | Microwave | |||
| Storage Shed | Stove | Washer | |||
| Refrigerator | Central air conditioning | Fireplace(s) | |||



























































