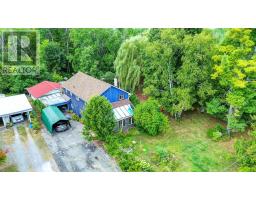155 MACMILLAN LANE, Ottawa, Ontario, CA
Address: 155 MACMILLAN LANE, Ottawa, Ontario
Summary Report Property
- MKT IDX12028917
- Building TypeHouse
- Property TypeSingle Family
- StatusBuy
- Added11 weeks ago
- Bedrooms1
- Bathrooms1
- Area700 sq. ft.
- DirectionNo Data
- Added On23 Aug 2025
Property Overview
Great opportunity in Constance Bay! Enjoy a unique blend of community and nature all within a 15-20 minute drive from either Kanata or Arnprior. It's a wonderful place where your kids can play and grow, and you can enjoy a healthy, active lifestyle and shed the din of the city - a place to create your own personal oasis. At just under 1/2 an acre, this double-lot property offers huge space for gardening, landscaping, and future development. It's shaded by a tall canopy of old oak, maple, and evergreen threes and home to birds and wildlife, big and small. Steps away from the General Store (with LCBO), The Bay Cafe, Happy Times takeout, and a short jaunt to The Point - a community favourite by the beach where you can catch local bands, open stages, and great food and drinks. Royal Canadian Legion, Branch 616 is another important community hub, as is St. Gabriel's Catholic Church. The Constance Bay Community Centre offers facilities, programs, and events that connect families and friends, and there are buses to get your kids to local Primary and High schools. (id:51532)
Tags
| Property Summary |
|---|
| Building |
|---|
| Land |
|---|
| Level | Rooms | Dimensions |
|---|---|---|
| Basement | Recreational, Games room | 4.699 m x 5.3086 m |
| Other | 1.3208 m x 2.4338 m | |
| Main level | Foyer | 3.3528 m x 2.8956 m |
| Living room | 4.318 m x 5.9436 m | |
| Kitchen | 4.4196 m x 2.3114 m | |
| Primary Bedroom | 3.2004 m x 3.6576 m | |
| Bathroom | Measurements not available |
| Features | |||||
|---|---|---|---|---|---|
| Wooded area | Flat site | Dry | |||
| Detached Garage | Garage | Dishwasher | |||
| Microwave | Stove | Central air conditioning | |||
| Separate Electricity Meters | |||||

















































