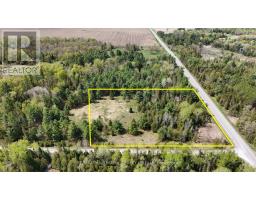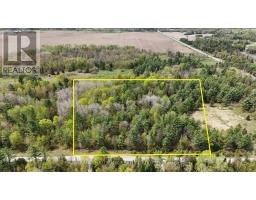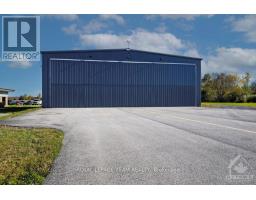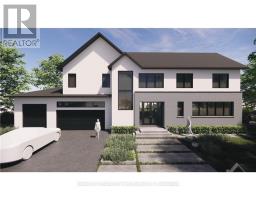173 CRAIG DUNCAN TERRACE, Ottawa, Ontario, CA
Address: 173 CRAIG DUNCAN TERRACE, Ottawa, Ontario
Summary Report Property
- MKT IDX11969343
- Building TypeRow / Townhouse
- Property TypeSingle Family
- StatusBuy
- Added6 weeks ago
- Bedrooms3
- Bathrooms3
- Area0 sq. ft.
- DirectionNo Data
- Added On09 Apr 2025
Property Overview
BRAND NEW HOME - MOVE IN READY!! Backing onto a pond - no rear neighbours! The Carleton model by Patten Homes hits on another level; offering 3 bedrooms and 3 bathrooms with a level of finish that will not disappoint. The main floor open concept layout is ideal for both day-to-day family living and entertaining on those special occasions; with the kitchen offering a walk-in pantry and large island with breakfast bar, facing onto the dining area. From the kitchen, access the rear yard with 6' x 4' wood deck. Relax in the main living area with a cozy gas fireplace and large windows. Upper level showcases a spacious primary suite with elegant 4pc ensuite and walk-in closet. 2nd and 3rd bedrooms generously sized with large windows, steps from the full bathroom and convenient 2nd floor laundry. Finished lower level with walk-out offers opportunity to expand the living space with family room, games room, home office or gym! (id:51532)
Tags
| Property Summary |
|---|
| Building |
|---|
| Land |
|---|
| Level | Rooms | Dimensions |
|---|---|---|
| Second level | Bedroom | 3.2 m x 2.66 m |
| Bathroom | Measurements not available | |
| Laundry room | Measurements not available | |
| Primary Bedroom | 4.77 m x 3.35 m | |
| Bathroom | Measurements not available | |
| Other | Measurements not available | |
| Bedroom | 3.58 m x 3.04 m | |
| Main level | Living room | 3.42 m x 3.65 m |
| Kitchen | 4.59 m x 2.59 m | |
| Dining room | 2.97 m x 2.59 m | |
| Bathroom | Measurements not available | |
| Dining room | 3.2 m x 3.04 m |
| Features | |||||
|---|---|---|---|---|---|
| Lane | Attached Garage | Inside Entry | |||
| Garage door opener remote(s) | Walk-up | Central air conditioning | |||
| Fireplace(s) | |||||

















































