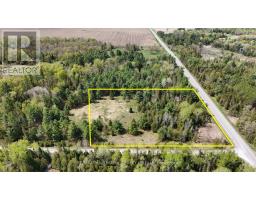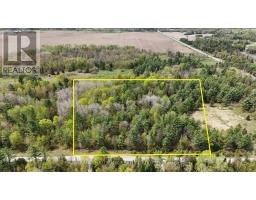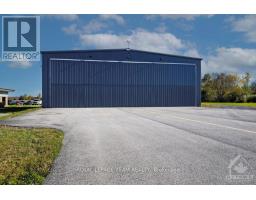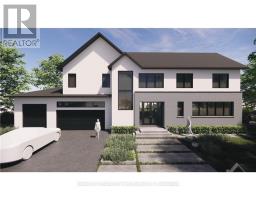1737 ATHANS AVENUE, Ottawa, Ontario, CA
Address: 1737 ATHANS AVENUE, Ottawa, Ontario
Summary Report Property
- MKT IDX11975196
- Building TypeOther
- Property TypeSingle Family
- StatusBuy
- Added12 weeks ago
- Bedrooms4
- Bathrooms3
- Area0 sq. ft.
- DirectionNo Data
- Added On18 Feb 2025
Property Overview
Prime Location! Situated on a spacious 69' x 145' lot with potential for expansion, this beautiful single-family home offers plenty of rooms to enjoy. The enclosed foyer with elegant french door adds a touch of privacy. A cozy living room with a large window, and a charming stone wood-burning fireplace. The dining room includes patio door access to the backyard.Gourmet kitchen area has plenty of counter space and backsplash. Convenient main floor laundry and a 2-piece bath. On the 2nd floor, the bright and spacious master bedroom features a large veranda with three-panel patio door access, hardwood floors and double closets. Three other bedrooms feature ample closet space and the continuation of the lovely hardwood flooring. The full bathroom features a lovely tiled tub/shower and vanity. Hardwood and tile flooring throughout. Basement includes a huge recreational room, and plenty of storage space. 2nd laundry space in the basement. Walking distance to Conroy Pit, parks, and scenic walking trails! Some of the pictures are virtually staged. 24 hours irrevocable for all offers. (id:51532)
Tags
| Property Summary |
|---|
| Building |
|---|
| Land |
|---|
| Level | Rooms | Dimensions |
|---|---|---|
| Second level | Other | 2.33 m x 11.35 m |
| Primary Bedroom | 3.58 m x 5.35 m | |
| Bedroom | 2.92 m x 3.96 m | |
| Bedroom | 2.76 m x 3.45 m | |
| Bedroom | 2.76 m x 3.86 m | |
| Basement | Recreational, Games room | 3.86 m x 6.7 m |
| Main level | Dining room | 3.09 m x 3.32 m |
| Kitchen | 2.76 m x 3.35 m | |
| Living room | 3.96 m x 6.78 m | |
| Foyer | 2.15 m x 2.61 m | |
| Dining room | 2.51 m x 3.35 m |
| Features | |||||
|---|---|---|---|---|---|
| Wooded area | Attached Garage | Inside Entry | |||
| Dishwasher | Dryer | Refrigerator | |||
| Stove | Washer | Central air conditioning | |||
| Fireplace(s) | |||||




































































