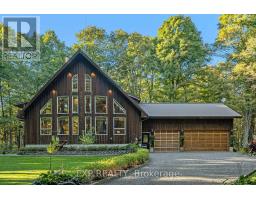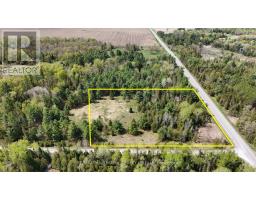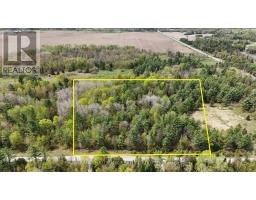1971 HAWKER, Ottawa, Ontario, CA
Address: 1971 HAWKER, Ottawa, Ontario
Summary Report Property
- MKT IDX11910456
- Building TypeHouse
- Property TypeSingle Family
- StatusBuy
- Added16 weeks ago
- Bedrooms4
- Bathrooms3
- Area0 sq. ft.
- DirectionNo Data
- Added On07 Jan 2025
Property Overview
Explore the Syrah model by Mattino Developments located on a PREMIUM LOT w/NO REAR Neighbours in the esteemed Diamondview Estates in Carp. This elegant Merlot Model (3300 sqft) home features a beautifully designed layout that maximizes both comfort & style. Main floor features kitchen opening to a spacious family room complete w/a cozy fireplace and soaring ceilings. The kitchen is enhanced by a butler's pantry & access to the formal dining area. Upstairs the primary bedroom offers a luxurious retreat with walk-in closets & a 5-piece ensuite creating a private spa-like experience. Second level complete with four bedrooms and versatile loft space. This home combines functionality w/elegance making it an ideal choice for those seeking a sophisticated living space. Laundry conveniently located on the main level. Choose your finishes & make this home your own. Association fee covers common Area Maintenance & Management Fee. Images provided are to showcase builder finishes. This home is to be built. (id:51532)
Tags
| Property Summary |
|---|
| Building |
|---|
| Land |
|---|
| Level | Rooms | Dimensions |
|---|---|---|
| Second level | Bedroom | 3.73 m x 4.69 m |
| Bedroom | 4.69 m x 3.3 m | |
| Primary Bedroom | 3.65 m x 4.8 m | |
| Other | 2.31 m x 2 m | |
| Other | 2.31 m x 2 m | |
| Bedroom | 3.65 m x 4.26 m | |
| Main level | Kitchen | 3.65 m x 6.4 m |
| Dining room | 3.65 m x 3.048 m | |
| Living room | 3.65 m x 2.74 m | |
| Family room | 5.48 m x 4.572 m | |
| Laundry room | 2.74 m x 2.4 m |
| Features | |||||
|---|---|---|---|---|---|
| Attached Garage | Inside Entry | Fireplace(s) | |||




















































