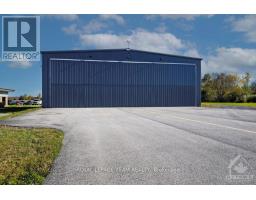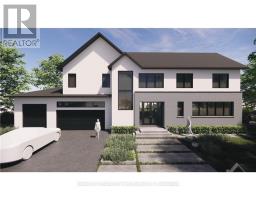208 FOUNTAINHEAD DRIVE, Ottawa, Ontario, CA
Address: 208 FOUNTAINHEAD DRIVE, Ottawa, Ontario
Summary Report Property
- MKT IDX12057778
- Building TypeHouse
- Property TypeSingle Family
- StatusBuy
- Added2 days ago
- Bedrooms4
- Bathrooms3
- Area0 sq. ft.
- DirectionNo Data
- Added On06 Apr 2025
Property Overview
Welcome to 208 Fountainhead Drive, a charming bungalow in the heart of Orleans! This home offers the perfect blend of comfort, practicality and future potential. The main floor greets you with a bright, airy living room featuring a cozy gas fireplace, a formal dining area, and a functional kitchen. You will also find two spacious bedrooms, two full bathrooms, and a convenient main floor laundry room for added ease. The fully finished lower level significantly expands your living space with two additional bedrooms, a full bathroom and a versatile area that can be transformed into a family room, home office or recreational space to suit your needs. Step outside to a fully fenced backyard, perfect for outdoor entertaining or quiet relaxation. A single - car garage adds both convenience and extra storage space. Whether you are an investor or looking to personalize your own home this property holds great potential. (id:51532)
Tags
| Property Summary |
|---|
| Building |
|---|
| Level | Rooms | Dimensions |
|---|---|---|
| Basement | Bedroom 3 | 3.86 m x 3.58 m |
| Bedroom 4 | 3.58 m x 3.07 m | |
| Recreational, Games room | 4.8 m x 4.7 m | |
| Bathroom | 2.18 m x 1.54 m | |
| Main level | Living room | 4.59 m x 3.45 m |
| Dining room | 3.45 m x 3.55 m | |
| Kitchen | 2.69 m x 2.41 m | |
| Primary Bedroom | 4.87 m x 4.19 m | |
| Bedroom 2 | 3.3 m x 3.31 m |
| Features | |||||
|---|---|---|---|---|---|
| Carpet Free | Garage | Water Heater | |||
| Central air conditioning | |||||


































































