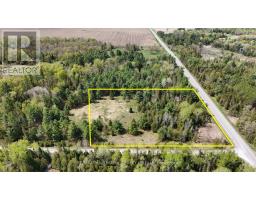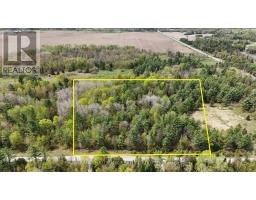2099 BALHARRIE AVENUE, Ottawa, Ontario, CA
Address: 2099 BALHARRIE AVENUE, Ottawa, Ontario
Summary Report Property
- MKT IDX11887923
- Building TypeHouse
- Property TypeSingle Family
- StatusBuy
- Added20 weeks ago
- Bedrooms4
- Bathrooms3
- Area0 sq. ft.
- DirectionNo Data
- Added On10 Dec 2024
Property Overview
OPEN HOUSE - Sunday Dec. 15th (2-4) This lovingly maintained 4-bedroom, 2.5-bathroom home, owned by its original owners, is nestled on a quiet, family-friendly street. The main level features a bright and functional layout with hardwood floors, large windows, a formal living room with a gas fireplace, and a dining room that opens to the spacious backyard patio. A spacious bedroom with a closet is also conveniently located on the main floor. The kitchen offers beautiful backyard views, perfect for enjoying the serene setting. The second level includes a large primary bedroom with ample closet space, two generously sized bedrooms, and a full bathroom. The finished basement provides a full bath, laundry room, secondary kitchen, workshop, and a versatile space for gatherings. The oversized backyard is ideal for creating a personal oasis with room for a pool, hot tub, or garden. Additional highlights include a large driveway for four cars and a smoke-free, pet-free environment. Close to top amenities, transit, highways, hospitals, and downtown, this home is a perfect blend of comfort and convenience. (id:51532)
Tags
| Property Summary |
|---|
| Building |
|---|
| Land |
|---|
| Level | Rooms | Dimensions |
|---|---|---|
| Second level | Primary Bedroom | 4 m x 3.6 m |
| Bedroom 3 | 3.95 m x 3.38 m | |
| Bedroom 4 | 4.23 m x 3.6 m | |
| Basement | Laundry room | 3.87 m x 2.45 m |
| Other | 6.13 m x 2.6 m | |
| Recreational, Games room | 6 m x 5 m | |
| Kitchen | 2.35 m x 2.3 m | |
| Workshop | 3.5 m x 2.88 m | |
| Main level | Living room | 6.27 m x 3.82 m |
| Dining room | 5.18 m x 3.83 m | |
| Kitchen | 3.29 m x 2.5 m | |
| Bedroom | 3.82 m x 3.1 m |
| Features | |||||
|---|---|---|---|---|---|
| Water Heater | Dishwasher | Dryer | |||
| Hood Fan | Microwave | Oven | |||
| Refrigerator | Stove | Washer | |||
| Central air conditioning | |||||
















































