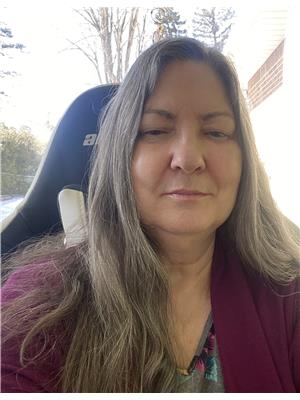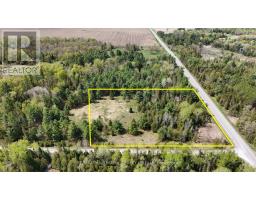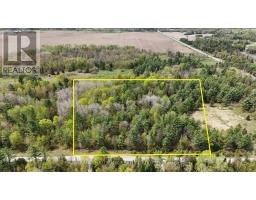230 EQUESTRIAN DRIVE, Ottawa, Ontario, CA
Address: 230 EQUESTRIAN DRIVE, Ottawa, Ontario
Summary Report Property
- MKT IDX12035860
- Building TypeHouse
- Property TypeSingle Family
- StatusBuy
- Added5 weeks ago
- Bedrooms4
- Bathrooms3
- Area0 sq. ft.
- DirectionNo Data
- Added On22 Mar 2025
Property Overview
OPEN HOUSE - SUNDAY MARCH 23, 2025, 2-4 PM! Welcome to 230 Equestrian Drive, a gorgeous, one owner home in the quiet neighborhood of Bridlewood. This 4 bed/3bath home has a beautiful grand entry with cathedral ceilings overlooked by a Juliette balcony on the 2nd floor. The cathedral ceiling continues into a large front living room, with a large bay window, that opens to a formal dining room. The spacious eat-in kitchen consists of stone countertops, oak cabinets and a wall pantry for lots of storage. A family room off the kitchen has a gas fireplace and patio doors to the backyard. The primary suite features a large walk-in closet and elegant 3 piece ensuite. All bedrooms are very spacious and even the smallest can accommodate a queen bed. Main floor and ensuite bathrooms have stone floors and shower surrounds with luxurious body showers. Porcelain and hardwood floors in main entry, halls and kitchen were installed in fall 2024 as was the carpeting on the stairs, upper landing and in the 3 bedrooms. Interior walls of the home, garage and basement floors were all freshly painted in fall/winter 2024. Other updates include: garage door replacement 2014, roof 2016, high efficiency furnace 2016 and replacement of front storm door 2022 (the dates of all updates prior to 2024 are approximate). (id:51532)
Tags
| Property Summary |
|---|
| Building |
|---|
| Level | Rooms | Dimensions |
|---|---|---|
| Second level | Bedroom 4 | 4.33 m x 2.78 m |
| Bathroom | 2.72 m x 1.52 m | |
| Primary Bedroom | 5.6 m x 3.43 m | |
| Bedroom 2 | 4.69 m x 3.09 m | |
| Bedroom 3 | 3.8 m x 3.37 m | |
| Ground level | Foyer | 4.69 m x 1.8 m |
| Living room | 6.22 m x 3.45 m | |
| Dining room | 4.54 m x 3.32 m | |
| Kitchen | 4.19 m x 4.05 m | |
| Family room | 4.42 m x 3.43 m | |
| Laundry room | 2.35 m x 2.2 m |
| Features | |||||
|---|---|---|---|---|---|
| Attached Garage | Garage | Central Vacuum | |||
| Dishwasher | Dryer | Hood Fan | |||
| Stove | Washer | Refrigerator | |||
| Central air conditioning | Fireplace(s) | ||||












































