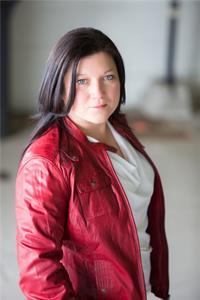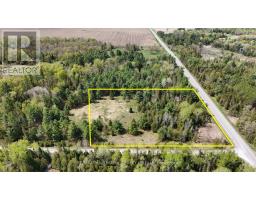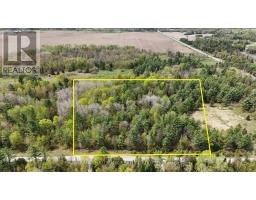2482 PAGE ROAD, Ottawa, Ontario, CA
Address: 2482 PAGE ROAD, Ottawa, Ontario
Summary Report Property
- MKT IDX12048974
- Building TypeHouse
- Property TypeSingle Family
- StatusBuy
- Added9 weeks ago
- Bedrooms3
- Bathrooms3
- Area0 sq. ft.
- DirectionNo Data
- Added On29 Mar 2025
Property Overview
Discover your dream home in sought-after Chapel Hill South! This stunning turn key bungalow sitting on a spectacular lot measuring 99.88 feet of frontage by 154.59 feet deep, features an outdoor oasis with a separately fenced saltwater inground pool and a bathroom in the pool house. Enjoy 3 bedrooms, 3 bathrooms, including a loft style primary bedroom with a walk-in closet and wall to wall custom closets. The large kitchen boasts granite countertops, modern appliances and ample pantry space leading to a 4-season sunroom overlooking the pool and the backyard. The spacious living and dining rooms are perfect for gatherings and entertaining. The finished basement includes a double-sized rec room ideal for an office/gym and a flex room for added versatility. The large fully fenced lot offers privacy with extensive gardens. Modern elegance meets ultimate comfort in this stylish retreat you can call home. **EXTRAS** Garage is heated/A/C, driveway parking for 6, new pool pump and saltwater system (2019), new salt cell (2024), new furnace, A/C and electrical panel (2018), leaf filter on eaves (2019). Full list of updates and upgrades in the attachments. This is a RARE find within the city and proximity to everything Orleans has to offer. (id:51532)
Tags
| Property Summary |
|---|
| Building |
|---|
| Features | |||||
|---|---|---|---|---|---|
| Paved yard | Attached Garage | Garage | |||
| Garage door opener remote(s) | Dishwasher | Dryer | |||
| Hood Fan | Microwave | Stove | |||
| Washer | Refrigerator | Central air conditioning | |||
| Fireplace(s) | |||||




























































