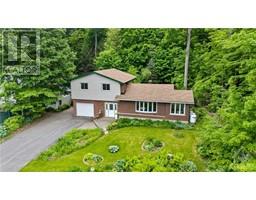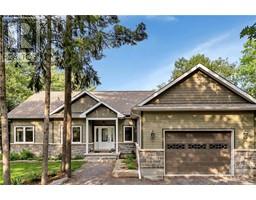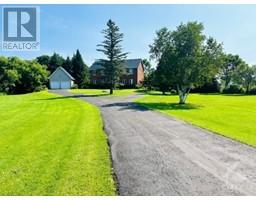266 WOOD ACRES GROVE Findlay Creek, Ottawa, Ontario, CA
Address: 266 WOOD ACRES GROVE, Ottawa, Ontario
Summary Report Property
- MKT ID1387945
- Building TypeRow / Townhouse
- Property TypeSingle Family
- StatusBuy
- Added-2 seconds ago
- Bedrooms3
- Bathrooms3
- Area0 sq. ft.
- DirectionNo Data
- Added On15 Aug 2024
Property Overview
Stunning END UNIT with only a beautiful CREEK as your backyard neighbors! large Tamarak Cambridge model has been beautifully upgraded throughout. (2155 sqft) The main floor provides an open floor plan with a gourmet kitchen including granite counter tops ,a large pantry, stainless steel appliances and beautiful backsplash and luminaire. Dining are and living room with access to the private landscaped yard overlooking trees and a creek. Cozy gas fireplace , hardwood floors, large windows make the space warm and flooded with light. Convenient garage entry to the home and powder room finish this level. Upstairs you will find an oversized primary quarter with a spa like 4 piece bathroom, and walk in closet. Another 2 large bedroom and full bath, all the upstairs upgraded to plush wall to wall carpet! Large second floor laundry room. Finish lower level for your entertainment , and storage space (id:51532)
Tags
| Property Summary |
|---|
| Building |
|---|
| Land |
|---|
| Level | Rooms | Dimensions |
|---|---|---|
| Second level | Primary Bedroom | 12'8" x 16'0" |
| Bedroom | 9'1" x 12'0" | |
| Bedroom | 10'0" x 13'6" | |
| Lower level | Family room | 18'4" x 13'6" |
| Main level | Living room | 11'2" x 21'9" |
| Dining room | 8'2" x 13'0" | |
| Kitchen | 8'2" x 12'0" |
| Features | |||||
|---|---|---|---|---|---|
| Attached Garage | Open | Refrigerator | |||
| Dishwasher | Dryer | Hood Fan | |||
| Stove | Washer | Central air conditioning | |||
















































