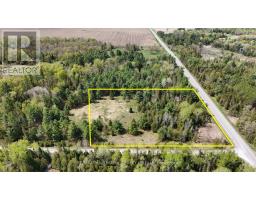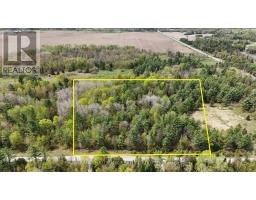2838 GRAND CANAL STREET, Ottawa, Ontario, CA
Address: 2838 GRAND CANAL STREET, Ottawa, Ontario
Summary Report Property
- MKT IDX12045500
- Building TypeHouse
- Property TypeSingle Family
- StatusBuy
- Added4 weeks ago
- Bedrooms5
- Bathrooms4
- Area0 sq. ft.
- DirectionNo Data
- Added On29 Mar 2025
Property Overview
Explore the Oxford II model by Tamarack, one of the most beautiful houses Tamarack builds, with four bedrooms, four bathrooms, 3,000 square feet of luxurious living space. Designed with classic craftsmanship on the exterior, and warm and inviting interiors with maple hardwood flooring, 9-foot ceilings, and an open-concept layout.It flows seamlessly from the gourmet kitchen to the living and dining areas, including a butler's pantry, modern cabinetry, and high-end finishes. There is a study on the main floor that can be easily converted into a guest or in-law suite with a full bathroom.On the second floor, a luxurious master suite boasts a spa-like ensuite and a walk-in closet, and three additional bedrooms and a versatile den provide ample space. There are two bedrooms with their own ensuite bathrooms, while the remaining bedrooms all share a well-appointed full bathroom. With four data access points pre-wired, this home ensures seamless connectivity for modern convenience.Located in a top-rated school district, in a vibrant neighborhood close to all amenities, this house blends luxury, functionality, and an unbeatable location, making it the perfect retreat for families who value space and luxury. (id:51532)
Tags
| Property Summary |
|---|
| Building |
|---|
| Level | Rooms | Dimensions |
|---|---|---|
| Second level | Primary Bedroom | 4.87 m x 4.31 m |
| Bedroom 2 | 4.8 m x 3.65 m | |
| Bedroom 3 | 3.32 m x 5.12 m | |
| Bedroom 4 | 3.32 m x 4.19 m | |
| Ground level | Living room | 3.12 m x 4.39 m |
| Dining room | 3.35 m x 3.65 m | |
| Study | 3.35 m x 2.98 m | |
| Kitchen | 3.23 m x 4.11 m | |
| Eating area | 3.23 m x 2.74 m | |
| Family room | 6.85 m x 4.75 m |
| Features | |||||
|---|---|---|---|---|---|
| Attached Garage | Garage | Garage door opener remote(s) | |||
| Blinds | Dishwasher | Dryer | |||
| Stove | Washer | Refrigerator | |||
| Central air conditioning | Air exchanger | Fireplace(s) | |||























































