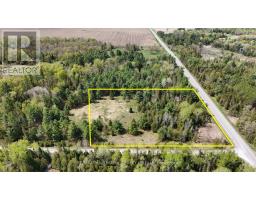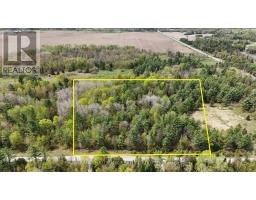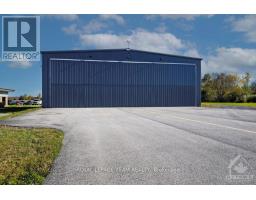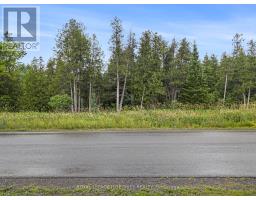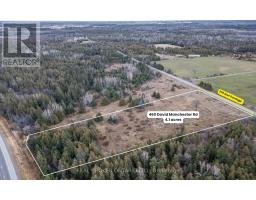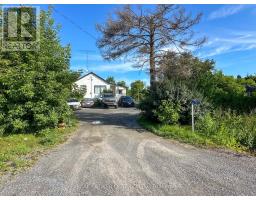296 ROYAL AVENUE, Ottawa, Ontario, CA
Address: 296 ROYAL AVENUE, Ottawa, Ontario
Summary Report Property
- MKT IDX12046722
- Building TypeHouse
- Property TypeSingle Family
- StatusBuy
- Added17 weeks ago
- Bedrooms4
- Bathrooms3
- Area0 sq. ft.
- DirectionNo Data
- Added On28 Mar 2025
Property Overview
Prime Location in One of the City's Most Coveted Neighbourhoods! Located on a quiet street just two blocks from Westboro Beach, scenic river pathways, and just steps away from the lively Westboro Village with all its amenities. This 4-bedroom, 3-bathroom home offers over 2,400 sqft of bright, spacious living space with charming architectural elements.The open-concept main level features 9ft ceilings, refinished hardwood floors, and pot lights. The living room flows effortlessly into the kitchen and dining area, filled with natural light from large south-facing windows. The rear addition offers a flexible den/office, laundry room, 4-piece bath, and access to the 20ft wide side yard with a deck.The spacious primary bedroom includes a private balcony, a 3-piece ensuite, heated marble flooring, and a loft area ideal for an office, or flex space. Three additional bedrooms boast sustainable bamboo flooring. Plus, the home is equipped with 40 solar panels for a boost of energy efficiency. (id:51532)
Tags
| Property Summary |
|---|
| Building |
|---|
| Land |
|---|
| Level | Rooms | Dimensions |
|---|---|---|
| Second level | Primary Bedroom | 5.79 m x 5.79 m |
| Loft | 5.79 m x 2.43 m | |
| Main level | Living room | 5.94 m x 4.01 m |
| Dining room | 3.65 m x 3.04 m | |
| Kitchen | 4.01 m x 3.35 m | |
| Den | 5.79 m x 5.79 m |
| Features | |||||
|---|---|---|---|---|---|
| Lane | Carport | No Garage | |||
| Water Heater | Dishwasher | Dryer | |||
| Stove | Washer | Refrigerator | |||
| Wall unit | Air exchanger | ||||



























