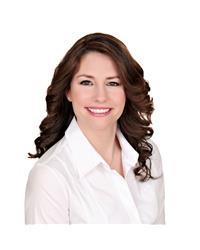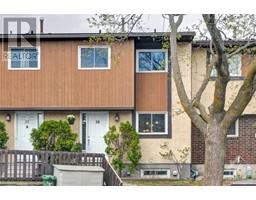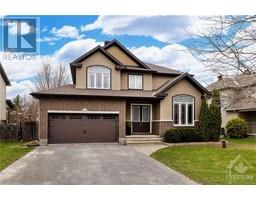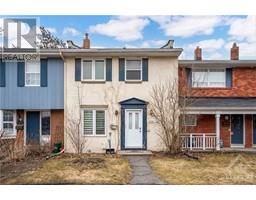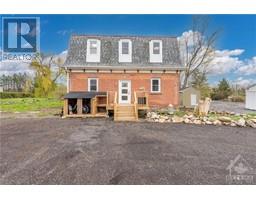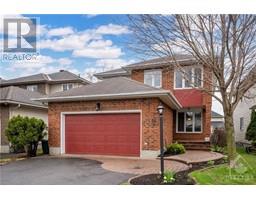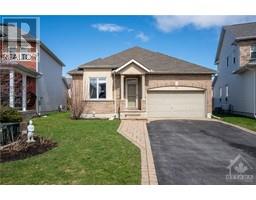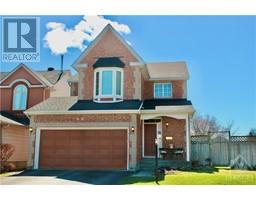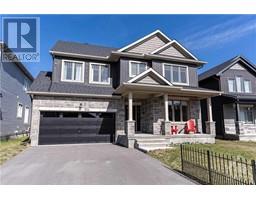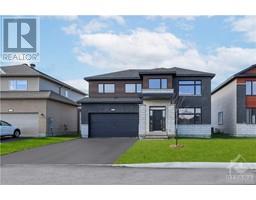296 STONEWALK WAY Stonewalk Estates, Ottawa, Ontario, CA
Address: 296 STONEWALK WAY, Ottawa, Ontario
Summary Report Property
- MKT ID1390656
- Building TypeHouse
- Property TypeSingle Family
- StatusBuy
- Added1 days ago
- Bedrooms4
- Bathrooms3
- Area0 sq. ft.
- DirectionNo Data
- Added On10 May 2024
Property Overview
Stunning custom home in Stonewalk estates, nestled in a serene country setting only 15 minutes from Kanata, 170 feet off the road, and on a nearly 2-acre large lot. It offers an expansive oversided three-car garage with 10 foot wide doors and direct basement access. Deluxe kitchen that’s loaded with custom cabinetry, grainite countertops, and a built in wine rack. Spacious primary bedroom with ensuite bath, walk-in closet, and access to one of 2 exterior backyard decks. To round out the main floor, two additional bedrooms, a full bathroom, & laundry facilities. Basement is fully outfitted to accommodate extended family or guests, complete with large open rec room, 4th bedroom & full bathroom. Extensive deck at the rear includes second tier ideal for grilling, overlooking meticulously landscaped grounds with a cozy fire pit too. Surrounded by lush trees, in a quiet setting that still offers exceptionally easy access to the highway, you have found just the right place to call home here. (id:51532)
Tags
| Property Summary |
|---|
| Building |
|---|
| Land |
|---|
| Level | Rooms | Dimensions |
|---|---|---|
| Lower level | 3pc Bathroom | 9'5" x 8'0" |
| Bedroom | 13'7" x 11'6" | |
| Family room | 35'6" x 15'0" | |
| Storage | 13'1" x 11'0" | |
| Other | 15'4" x 11'7" | |
| Main level | Foyer | Measurements not available |
| Dining room | 14'0" x 11'9" | |
| Family room | 14'8" x 13'1" | |
| 4pc Bathroom | Measurements not available | |
| Primary Bedroom | 20'7" x 14'7" | |
| Bedroom | 16'6" x 10'10" | |
| Bedroom | 13'7" x 13'9" | |
| 4pc Bathroom | Measurements not available | |
| Kitchen | 17'3" x 15'0" |
| Features | |||||
|---|---|---|---|---|---|
| Automatic Garage Door Opener | Attached Garage | Inside Entry | |||
| Refrigerator | Dishwasher | Dryer | |||
| Hood Fan | Microwave | Stove | |||
| Washer | Central air conditioning | ||||































