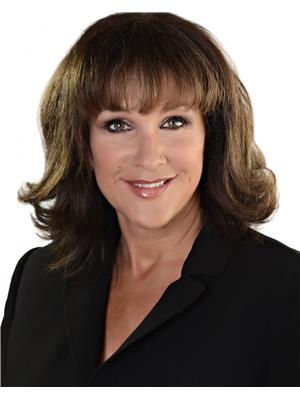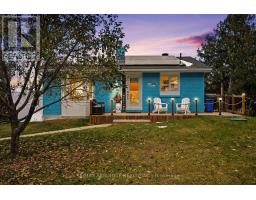300 RIVERWOOD DRIVE, Ottawa, Ontario, CA
Address: 300 RIVERWOOD DRIVE, Ottawa, Ontario
Summary Report Property
- MKT IDX12420289
- Building TypeHouse
- Property TypeSingle Family
- StatusBuy
- Added13 weeks ago
- Bedrooms3
- Bathrooms2
- Area700 sq. ft.
- DirectionNo Data
- Added On23 Sep 2025
Property Overview
This waterfront property offers the ultimate lifestyle! Nestled up high, overlooking the Ottawa River,this beautifully positioned property offers breathtaking views and direct access to one of Ottawa's most cherished waterways. Completely renovated and thoughtfully designed. The main level features gorgeous natural wood flooring, a bright,open concept kitchen with large granite island and a living room with stunning water views.Two bedrooms and full bathroom complete this level. Lower level offers a fully finished walkout basement,a spacious bedroom, family room, Laundry rm, powder rm with plenty of room for storage Step out to your hot tub, unwind, and soak in the scenery while enjoying the crystal-clear starlit skies above. Enjoy the custom built dock perfect for boating,swimming or simply embracing riverfront living. Private sandy beach and trails only steps away from the home! (id:51532)
Tags
| Property Summary |
|---|
| Building |
|---|
| Level | Rooms | Dimensions |
|---|---|---|
| Basement | Bedroom 3 | 3.04 m x 3.65 m |
| Main level | Kitchen | 3.35 m x 2.13 m |
| Bedroom | 3.65 m x 2.74 m | |
| Dining room | 2.74 m x 2.13 m | |
| Bathroom | 3.04 m x 1.52 m | |
| Bedroom 2 | 3.05 m x 3.5 m |
| Features | |||||
|---|---|---|---|---|---|
| Hillside | Wooded area | Irregular lot size | |||
| Hilly | Carpet Free | Sump Pump | |||
| Detached Garage | No Garage | Hot Tub | |||
| Water Heater | Water softener | Water Treatment | |||
| Dishwasher | Dryer | Stove | |||
| Washer | Refrigerator | Walk out | |||
| Central air conditioning | |||||







































