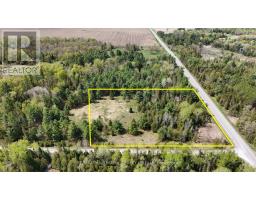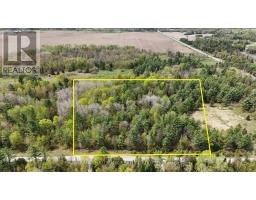304 SANCTUARY PRIVATE, Ottawa, Ontario, CA
Address: 304 SANCTUARY PRIVATE, Ottawa, Ontario
Summary Report Property
- MKT IDX11921916
- Building TypeHouse
- Property TypeSingle Family
- StatusBuy
- Added3 weeks ago
- Bedrooms3
- Bathrooms4
- Area0 sq. ft.
- DirectionNo Data
- Added On06 Apr 2025
Property Overview
OPEN HOUSE - April 5, 2 - 4 PM! Nestled in Greystone Village, steps from the Rideau River & Nature Corridor, this modern 3bed/4 bath home is not to be missed! This sun-filled home features stunning floor to ceiling windows, open concept living & hardwood floors throughout. The main floor hosts a den w/2pc bath, perfect for a home office or 3rd bedroom. The 2nd level offers plenty of space for entertaining-a chef inspired kitchen w/large island & premium appliances, dining rm & balcony, living rm w/FP & terrace w/electric awning & gas BBQ hookup. The upper floor showcases a luxurious primary suite w/WIC & 4PC Ensuite, 2nd bedroom, full bath &laundry. The unfinished basement is perfect for storage or home gym. The 2 car, fully insulated garage is prewired for EV charging & includes a charge controller. This community is filled with walking trails along the river & vibrant trendy shops, restaurants & cafes. Short walk to LRT, minutes from downtown & easy access to the highway. Association fees ($268.86/mo.) for private road maintenance. (id:51532)
Tags
| Property Summary |
|---|
| Building |
|---|
| Land |
|---|
| Level | Rooms | Dimensions |
|---|---|---|
| Second level | Family room | 4.85 m x 4.14 m |
| Kitchen | 4.85 m x 5.71 m | |
| Dining room | 4.85 m x 3.04 m | |
| Third level | Bedroom | 4.95 m x 5.46 m |
| Bedroom 2 | 3.4 m x 4.16 m | |
| Laundry room | 1.91 m x 1.48 m | |
| Ground level | Bedroom 3 | 2.76 m x 3.37 m |
| Features | |||||
|---|---|---|---|---|---|
| Attached Garage | Inside Entry | Garage door opener remote(s) | |||
| Dishwasher | Dryer | Hood Fan | |||
| Microwave | Washer | Refrigerator | |||
| Central air conditioning | |||||
























































