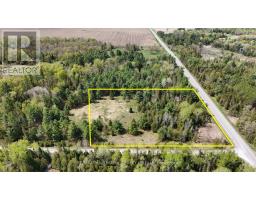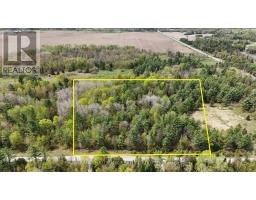318 MONTFORT STREET, Ottawa, Ontario, CA
Address: 318 MONTFORT STREET, Ottawa, Ontario
Summary Report Property
- MKT IDX12046658
- Building TypeHouse
- Property TypeSingle Family
- StatusBuy
- Added11 weeks ago
- Bedrooms4
- Bathrooms2
- Area0 sq. ft.
- DirectionNo Data
- Added On28 Mar 2025
Property Overview
This charming 4-bedroom, 2-bathroom bungalow offers a welcoming and spacious layout, perfect for comfortable living. The main level features a bright living room and a cozy family room, providing plenty of space for relaxation and entertainment. The large eat-in kitchen is ideal for family meals, and convenient main floor laundry adds to the home's functionality. One bedroom is located on the main level, with two additional bedrooms upstairs for added privacy. A fantastic bonus is the 1-bedroom in-law suite in the basement, offering private living space for guests or extended family. Relax on the cozy front porch or step outside to enjoy a 14x11 foot deck at the rear, perfect for entertaining or unwinding. Updates throughout the home include a new furnace and roof (both in December 2019), along with a new garage in 2020. The exterior of the home was freshly painted in 2023/2024, adding to its curb appeal.With its thoughtful updates, spacious layout, and versatile living spaces, this home is a great opportunity! (id:51532)
Tags
| Property Summary |
|---|
| Building |
|---|
| Level | Rooms | Dimensions |
|---|---|---|
| Second level | Bedroom 3 | 3.35 m x 3.51 m |
| Primary Bedroom | 3.51 m x 3.51 m | |
| Basement | Recreational, Games room | 3.2 m x 3.81 m |
| Other | 3.96 m x 3.51 m | |
| Kitchen | 3.35 m x 3.35 m | |
| Bedroom 4 | 3.2 m x 3.05 m | |
| Bathroom | 2.13 m x 1.52 m | |
| Main level | Living room | 3.05 m x 3.35 m |
| Kitchen | 3.96 m x 3.96 m | |
| Family room | 2.9 m x 3.96 m | |
| Bedroom 2 | 2.9 m x 2.44 m | |
| Bathroom | 3.2 m x 1.83 m |
| Features | |||||
|---|---|---|---|---|---|
| Detached Garage | Garage | Dishwasher | |||
| Dryer | Stove | Washer | |||
| Refrigerator | Central air conditioning | ||||


























































