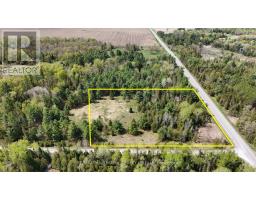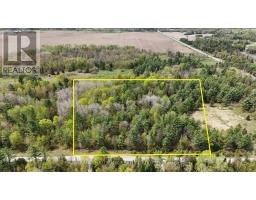33 VALENCIA STREET, Ottawa, Ontario, CA
Address: 33 VALENCIA STREET, Ottawa, Ontario
Summary Report Property
- MKT IDX12044098
- Building TypeHouse
- Property TypeSingle Family
- StatusBuy
- Added3 weeks ago
- Bedrooms6
- Bathrooms5
- Area0 sq. ft.
- DirectionNo Data
- Added On27 Mar 2025
Property Overview
Welcome to this stunning and spacious home featuring beautiful hardwood & tile flooring throughout the main level. The bright eat-in kitchen w/ granite countertops flows into a large family room, complete with a cozy gas fireplace. The main level also includes a formal dining room and a comfortable living room. Upstairs, you'll find an expansive master bedroom with a sitting area and luxurious four-piece ensuite, along with three additional generously sized bedrooms, one with its own three-piece ensuite. The lower level adds two spacious bedrooms, a full bathroom, & a large entertainment area, ideal for movie nights.The large backyard, surrounded by privacy trees and a fenced perimeter, creates a perfect oasis for relaxation and outdoor fun. Located in a fantastic family-oriented neighbourhood, this home is perfect for kids and adults seeking a peaceful central Barrhaven location. (id:51532)
Tags
| Property Summary |
|---|
| Building |
|---|
| Level | Rooms | Dimensions |
|---|---|---|
| Second level | Bedroom | 3.83 m x 4.21 m |
| Bedroom 2 | 3.73 m x 3.42 m | |
| Bedroom 3 | 3.42 m x 4.85 m | |
| Primary Bedroom | 9.06 m x 4.26 m | |
| Basement | Bedroom | 4.01 m x 3.17 m |
| Recreational, Games room | 5.23 m x 9.44 m | |
| Bedroom | 5.13 m x 3.83 m | |
| Main level | Living room | 3.4 m x 9.47 m |
| Kitchen | 3.45 m x 3.53 m | |
| Dining room | 4.3 m x 3.2 m | |
| Great room | 6.04 m x 4.62 m |
| Features | |||||
|---|---|---|---|---|---|
| Attached Garage | Garage | Dishwasher | |||
| Dryer | Hood Fan | Microwave | |||
| Stove | Washer | Refrigerator | |||
| Central air conditioning | |||||








































