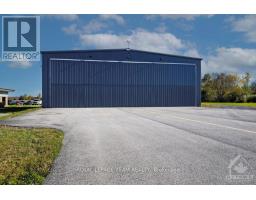334 QUEEN ELIZABETH DRIVE S, Ottawa, Ontario, CA
Address: 334 QUEEN ELIZABETH DRIVE S, Ottawa, Ontario
Summary Report Property
- MKT IDX11908976
- Building TypeHouse
- Property TypeSingle Family
- StatusBuy
- Added12 weeks ago
- Bedrooms3
- Bathrooms3
- Area0 sq. ft.
- DirectionNo Data
- Added On06 Jan 2025
Property Overview
Welcome to the Whitney House! An iconic address in the Glebe! Overlooking the Rideau Canal, this charming residence boasts unparalleled views of the water that capture the essence of urban living amidst nature's beauty. With its potential to become Ottawa's loveliest infill (R3 zoned) or its most transcendent renovation, this home invites you to imagine the luxury on your own terms. The living and dining rooms radiate grandeur. The living room is highlighted by a soaring dome ceiling with intricate plasterwork and warm ambient lighting. A large fireplace serves as a striking centrepiece, while tall, arched windows allow sunlight to illuminate the refined details of this room. The large traditional dining room with its dark wood accents is directly out of the Gilded Age. The combination creates a sophisticated sanctuary that harmonizes comfort with timeless elegance. Its current use is as a legal nonconforming duplex: two spacious bedrooms upstairs, one on the main and potential for one more in the basement. This property also includes two kitchens and three full baths. The finished basement, complete with a bar, large fireplace, two egress windows and full bathroom, provides the ideal space for recreation, a home office, or potentially a third unit. In the Glebe, you'll enjoy easy access to an array of shops, restaurants, and vibrant community life. Don't miss the opportunity to transform this gem into your dream home while embracing the best of Ottawa living! (id:51532)
Tags
| Property Summary |
|---|
| Building |
|---|
| Land |
|---|
| Level | Rooms | Dimensions |
|---|---|---|
| Second level | Kitchen | 3.861 m x 3.378 m |
| Bedroom | 4.496 m x 2.591 m | |
| Bedroom | 4.039 m x 3.531 m | |
| Bathroom | 2.591 m x 1.981 m | |
| Lower level | Utility room | 5.334 m x 4.877 m |
| Laundry room | 3.531 m x 3.023 m | |
| Recreational, Games room | 4.953 m x 4.013 m | |
| Main level | Living room | 4.978 m x 4.064 m |
| Dining room | 4.064 m x 3.683 m | |
| Kitchen | 3.531 m x 2.515 m | |
| Bedroom | 3.251 m x 2.769 m | |
| Bathroom | 2.769 m x 1.575 m |
| Features | |||||
|---|---|---|---|---|---|
| Irregular lot size | Range | Water Heater | |||
| Cooktop | Dishwasher | Dryer | |||
| Oven | Refrigerator | Two Washers | |||
| Window Coverings | Central air conditioning | Fireplace(s) | |||





















































