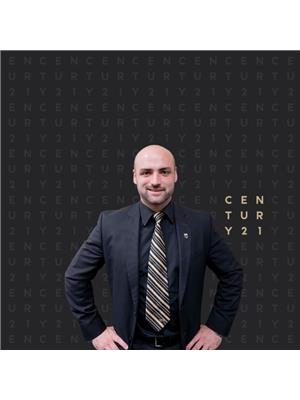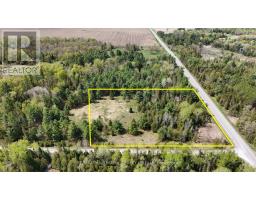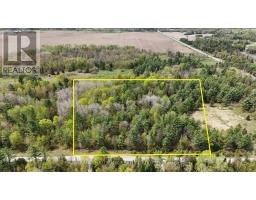4129 RAMSAYVILLE ROAD, Ottawa, Ontario, CA
Address: 4129 RAMSAYVILLE ROAD, Ottawa, Ontario
Summary Report Property
- MKT IDX11963194
- Building TypeHouse
- Property TypeSingle Family
- StatusBuy
- Added5 weeks ago
- Bedrooms5
- Bathrooms3
- Area0 sq. ft.
- DirectionNo Data
- Added On25 Mar 2025
Property Overview
Discover the perfect blend of modern luxury and country charm in this completely gutted and renovated all brick bungalow, set on a large private with no rear neighbours and just 20 minutes from downtown. Thoughtfully designed with high-end finishes and a versatile layout, this home is ideal for families, multi-generational living, or anyone seeking extra space. The bright, open-concept main level is filled with natural light from large windows and features luxury vinyl flooring throughout, a spacious modern kitchen with quartz countertops, sleek cabinetry, and ample workspace. Three well-sized bedrooms, including a primary suite with a private ensuite, and a second full bathroom provide both comfort and convenience. The fully finished lower level is designed for flexibility, offering a separate entrance, full second kitchen with quartz countertops, two legal bedrooms, a second washer and dryer hookup, a dedicated office space, a finished storage room, and an additional flex room perfect for a gym, playroom, or hobby space. Outside, enjoy a serene country setting with a municipal water connection, and an expansive laneway with ample parking for multiple vehicles or recreational toys. This move-in ready home offers the best of both worlds peaceful country living with quick access to city amenities. Don't miss this incredible opportunity schedule your private tour today! (id:51532)
Tags
| Property Summary |
|---|
| Building |
|---|
| Level | Rooms | Dimensions |
|---|---|---|
| Lower level | Dining room | Measurements not available |
| Bedroom | 3.22 m x 2.5 m | |
| Bedroom | 3.23 m x 2.45 m | |
| Office | 3.23 m x 2.88 m | |
| Bathroom | 3.22 m x 1.81 m | |
| Other | 3.53 m x 3.18 m | |
| Other | 3.87 m x 3.21 m | |
| Utility room | 3.56 m x 2.89 m | |
| Kitchen | 10.3 m x 5.98 m | |
| Living room | Measurements not available | |
| Main level | Living room | 5.72 m x 3.52 m |
| Foyer | 2.74 m x 1.61 m | |
| Dining room | 3.33 m x 2.59 m | |
| Kitchen | 3.78 m x 3.22 m | |
| Primary Bedroom | 4.2 m x 3.85 m | |
| Bathroom | 3.23 m x 1.37 m | |
| Bedroom | 3.79 m x 2.56 m | |
| Bedroom | 2.75 m x 2.56 m | |
| Bathroom | 1.92 m x 3.23 m |
| Features | |||||
|---|---|---|---|---|---|
| Lane | Carpet Free | In-Law Suite | |||
| Water Heater | Apartment in basement | Separate entrance | |||
| Central air conditioning | |||||













































