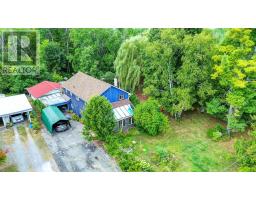42 STITCH MEWS, Ottawa, Ontario, CA
Address: 42 STITCH MEWS, Ottawa, Ontario
3 Beds3 Baths1100 sqftStatus: Buy Views : 740
Price
$550,000
Summary Report Property
- MKT IDX12363831
- Building TypeRow / Townhouse
- Property TypeSingle Family
- StatusBuy
- Added11 weeks ago
- Bedrooms3
- Bathrooms3
- Area1100 sq. ft.
- DirectionNo Data
- Added On26 Aug 2025
Property Overview
Welcome to 42 Stitch Mews, a beautifully designed home in Richmond. This modern property combines timeless finishes with a warm, functional layout- perfect for families, professionals or investors. Highlights: Bright open-concept main floor with kitchen and dining area. Private primary suite with walk-in closet. Spacious bedrooms, modern bathrooms, and ample storage. Attached garage and driveway parking. Located in a family-friendly neighbourhood with parks, schools and shops just minutes away. Easy access to Kanata/Stittsville, Barrhaven and Ottawa's west end. (id:51532)
Tags
| Property Summary |
|---|
Property Type
Single Family
Building Type
Row / Townhouse
Storeys
3
Square Footage
1100 - 1500 sqft
Community Name
8209 - Goulbourn Twp From Franktown Rd/South To Rideau
Title
Freehold
Land Size
24 x 44 FT
Parking Type
Attached Garage,Garage,Covered
| Building |
|---|
Bedrooms
Above Grade
3
Bathrooms
Total
3
Partial
1
Interior Features
Appliances Included
Garage door opener remote(s), Water softener, Water Treatment, Water Heater
Basement Type
N/A (Unfinished)
Building Features
Features
Sump Pump
Foundation Type
Concrete
Style
Attached
Square Footage
1100 - 1500 sqft
Heating & Cooling
Cooling
Central air conditioning, Ventilation system
Heating Type
Forced air
Utilities
Utility Sewer
Sanitary sewer
Water
Municipal water
Exterior Features
Exterior Finish
Aluminum siding
Parking
Parking Type
Attached Garage,Garage,Covered
Total Parking Spaces
2
| Level | Rooms | Dimensions |
|---|---|---|
| Second level | Great room | 5.15 m x 4.91 m |
| Dining room | 3.29 m x 2.68 m | |
| Kitchen | 2.77 m x 3.67 m | |
| Third level | Primary Bedroom | 4.48 m x 3.05 m |
| Bedroom 3 | 2.87 m x 2.47 m | |
| Bedroom 2 | 3.23 m x 3.02 m | |
| Bathroom | 1.1 m x 1.1 m | |
| Ground level | Den | 3.02 m x 2.93 m |
| Features | |||||
|---|---|---|---|---|---|
| Sump Pump | Attached Garage | Garage | |||
| Covered | Garage door opener remote(s) | Water softener | |||
| Water Treatment | Water Heater | Central air conditioning | |||
| Ventilation system | |||||




















