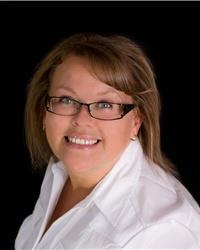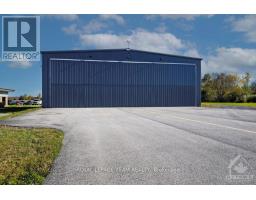444 STALWART CRESCENT, Ottawa, Ontario, CA
Address: 444 STALWART CRESCENT, Ottawa, Ontario
3 Beds4 Baths0 sqftStatus: Buy Views : 582
Price
$705,000
Summary Report Property
- MKT IDX12046887
- Building TypeHouse
- Property TypeSingle Family
- StatusBuy
- Added5 days ago
- Bedrooms3
- Bathrooms4
- Area0 sq. ft.
- DirectionNo Data
- Added On29 Mar 2025
Property Overview
Clean and spacious 3 bedroom, 4 bathroom semi detached two story home in Findlay Creek. Main floor boasts beautiful red oak cabinetry in the kitchen with newer dishwasher (2020) and microwave/hood fan (2022) along with gorgeous hardwood. Family room with gas fireplace and a deck. Second level has a master retreat including a walk in closet and ensuite 4 piece bath, 2 additional bedrooms and a loft area. Finished basement offers a walk out to a fenced yard with perennials and 4 piece bathroom. Single car garage, parking for 2 in total, interlock done in 2024, painted in the last three years. Home backs onto a cemetery, and price is reflected. Open house on March 30th, 2-4 pm (id:51532)
Tags
Single Family House 3 bedrooms
4 bathrooms
444 STALWART CRESCENT
Ontario
for sale $705,000
houses for sale in Ottawa
houses for sale in Ontario
houses for sale in canada
| Property Summary |
|---|
Property Type
Single Family
Building Type
House
Storeys
2
Community Name
2605 - Blossom Park/Kemp Park/Findlay Creek
Title
Freehold
Land Size
25.82 x 111.55 FT
Parking Type
Attached Garage,Garage
| Building |
|---|
Bedrooms
Above Grade
3
Bathrooms
Total
3
Partial
1
Interior Features
Appliances Included
Water Heater, Central Vacuum, Water meter, Dishwasher, Dryer, Hood Fan, Microwave, Washer, Refrigerator
Basement Features
Walk out
Basement Type
N/A (Finished)
Building Features
Features
Sloping, Flat site
Foundation Type
Poured Concrete
Style
Semi-detached
Building Amenities
Fireplace(s)
Structures
Porch
Heating & Cooling
Cooling
Central air conditioning, Air exchanger
Heating Type
Forced air
Utilities
Utility Type
Cable(Installed),Sewer(Installed)
Utility Sewer
Sanitary sewer
Water
Municipal water
Exterior Features
Exterior Finish
Insul Brick
Parking
Parking Type
Attached Garage,Garage
Total Parking Spaces
2
| Land |
|---|
Other Property Information
Zoning Description
Residential
| Level | Rooms | Dimensions |
|---|---|---|
| Second level | Bedroom 3 | 4.22 m x 2.74 m |
| Bathroom | 3.69 m x 1.97 m | |
| Primary Bedroom | 6 m x 3.77 m | |
| Laundry room | 1.56 m x 1.96 m | |
| Loft | 4.35 m x 4.11 m | |
| Bathroom | 3.14 m x 1.89 m | |
| Bedroom 2 | 3.87 m x 3 m | |
| Basement | Recreational, Games room | 7.45 m x 5.54 m |
| Bathroom | 2.67 m x 1.48 m | |
| Main level | Kitchen | 3.61 m x 2.79 m |
| Dining room | 2.59 m x 4.28 m | |
| Living room | 4.85 m x 5.93 m | |
| Family room | 5.88 m x 3.26 m |
| Features | |||||
|---|---|---|---|---|---|
| Sloping | Flat site | Attached Garage | |||
| Garage | Water Heater | Central Vacuum | |||
| Water meter | Dishwasher | Dryer | |||
| Hood Fan | Microwave | Washer | |||
| Refrigerator | Walk out | Central air conditioning | |||
| Air exchanger | Fireplace(s) | ||||

















































