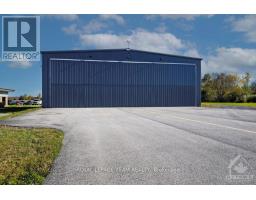5 ERINLEA COURT, Ottawa, Ontario, CA
Address: 5 ERINLEA COURT, Ottawa, Ontario
Summary Report Property
- MKT IDX11957552
- Building TypeHouse
- Property TypeSingle Family
- StatusBuy
- Added8 weeks ago
- Bedrooms4
- Bathrooms4
- Area0 sq. ft.
- DirectionNo Data
- Added On05 Feb 2025
Property Overview
Executive 4 bedroom home in beautiful family-friendly Country Place! Stately, elegant & charming, ideally located on a sought-after exclusive court w/magnificent oversized pie-shaped lot located just steps to wooded nature trails & parkland. This spacious classic centre hall floorplan features welcoming entry foyer with elegant curved staircase, entertainment sized rooms, beautifully updated gourmet kitchen w/gorgeous quartzite countertops & stainless steel appliances , a large family room w/cozy gas fireplace, a 2nd gas fireplace in the formal living room, entertainment-sized dining room, & main floor study. The 2nd level offers a large primary bedroom w/walk-in closet & 4 piece ens. bathrm, 3 ample sized add'l bedrooms, updated 4 pc. main bath, and a custom bright & beautiful 2nd storey sunroom. The lower level offers great entertainment space consisting of a spacious recreaction room, versatile den, 3 pc bathroom, & plenty of storage. Enjoy the park-like landscaped lot, oversized heated inground pool, pool shed, gazebo, interlock walkways & patio, private hedged yard, and stunning perennial gardens. This home has it all!, Open House Sunday Feb. 9th, 2-4pm. (id:51532)
Tags
| Property Summary |
|---|
| Building |
|---|
| Land |
|---|
| Level | Rooms | Dimensions |
|---|---|---|
| Second level | Sunroom | 6.3 m x 5.58 m |
| Bathroom | 2.84 m x 2.06 m | |
| Bathroom | 2.44 m x 2.16 m | |
| Primary Bedroom | 6.532 m x 3.5 m | |
| Bedroom 2 | 4.57 m x 2.79 m | |
| Bedroom 3 | 3.55 m x 2.99 m | |
| Bedroom 4 | 2.92 m x 2.81 m | |
| Basement | Recreational, Games room | 7.11 m x 3.35 m |
| Bathroom | 2.76 m x 2.69 m | |
| Main level | Living room | 6.4 m x 3.83 m |
| Bathroom | 1.73 m x 1.42 m | |
| Laundry room | 4.62 m x 1.7 m | |
| Den | 3.63 m x 3.4 m | |
| Dining room | 4.29 m x 3.47 m | |
| Kitchen | 4.8 m x 2.74 m | |
| Eating area | 4.8 m x 3.17 m | |
| Family room | 6.09 m x 3.6 m | |
| Den | 3.73 m x 3.04 m |
| Features | |||||
|---|---|---|---|---|---|
| Cul-de-sac | Level | Attached Garage | |||
| Garage door opener remote(s) | Dishwasher | Dryer | |||
| Freezer | Garage door opener | Hood Fan | |||
| Refrigerator | Stove | Washer | |||
| Window Coverings | Central air conditioning | Fireplace(s) | |||


























































