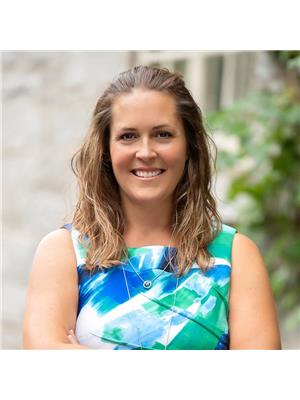5 FOSTER STREET, Ottawa, Ontario, CA
Address: 5 FOSTER STREET, Ottawa, Ontario
Summary Report Property
- MKT IDX12040466
- Building TypeHouse
- Property TypeSingle Family
- StatusBuy
- Added3 days ago
- Bedrooms3
- Bathrooms2
- Area0 sq. ft.
- DirectionNo Data
- Added On30 Mar 2025
Property Overview
Fully renovated in 2020 this gorgeous semi-detached home is sure to impress! Open concept living on the bright, spacious main floor. Modern look with lovely tilework, duel waterfall quartz counter edges, and wide plank white oak floors make this home a winner! Great size primary bedroom with access to the upstairs loft area. Two other good sized bedrooms, and a full bathroom round-out the 2nd level. Finished loft space on the 3rd level, and a fully finished basement with full bath and spacious laundry on the lower level. A private rear garden extends the entertainment space in warmer months and landscaping out front and back give it great curb appeal. Superb location with a strong walk score in Hintonburg. Furnace - 2003, AC - 2007. Jeld Wen exterior doors and some windows, new deck, eavestroughs, soffit & fascia - 2020, Roof shingles - 2023, Brickwork repointing - 2024. 24 Hour Irrevocable as per Form 244 (id:51532)
Tags
| Property Summary |
|---|
| Building |
|---|
| Level | Rooms | Dimensions |
|---|---|---|
| Second level | Primary Bedroom | 3.86 m x 2.89 m |
| Bedroom 2 | 3.16 m x 2.67 m | |
| Bedroom 3 | 2.69 m x 2.69 m | |
| Bathroom | 1.8 m x 1.8 m | |
| Third level | Loft | 7.89 m x 2.89 m |
| Lower level | Bathroom | 2.45 m x 1.49 m |
| Laundry room | 3.3 m x 2.35 m | |
| Recreational, Games room | 3.63 m x 3.73 m | |
| Main level | Living room | 4.03 m x 3.55 m |
| Dining room | 3.55 m x 2.97 m | |
| Kitchen | 4.64 m x 2.89 m | |
| Mud room | 2.69 m x 2.38 m |
| Features | |||||
|---|---|---|---|---|---|
| No Garage | Water Heater | Dishwasher | |||
| Dryer | Stove | Washer | |||
| Refrigerator | Central air conditioning | ||||














































