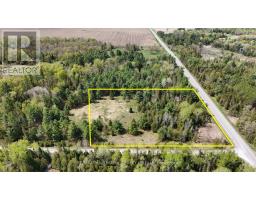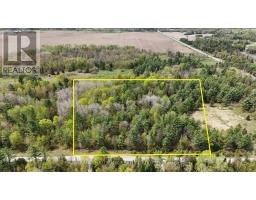501 PAAKANAAK AVENUE NW, Ottawa, Ontario, CA
Address: 501 PAAKANAAK AVENUE NW, Ottawa, Ontario
Summary Report Property
- MKT IDX11964073
- Building TypeHouse
- Property TypeSingle Family
- StatusBuy
- Added11 weeks ago
- Bedrooms3
- Bathrooms3
- Area0 sq. ft.
- DirectionNo Data
- Added On09 Feb 2025
Property Overview
Flooring: Tile, Flooring: Hardwood, Premium lot built Detached home, built in Dec 2022, with 1.5 garage in the sought after neighborhood of Findlay Creek. This immaculate home welcomes you witha covered front porch, river rocks adding to the curb appeal. Upon entry, a spacious sunken foyer with a built-in bench provides a functional space alongwith an open concept main floor design. The L-shape kitchen offers stainless steel appliances, quartz countertops and appliance niche. A convenientlylocated mudroom is situated off the garage, providing entry into basement. On 2nd floor, the oversized primary bedroom provides ample space along with awalk in closet and spacious ensuite. The other 2 bedrooms are well sized with a shared bathroom and a 2nd floor laundry. The unfinished basement hasdrywall rough in already done. The wooded lot offers no rear neighbours and no side neighbors on one side. The 107.22 ft deep lot awaits your custom touch. Book your showing today!, Flooring: Carpet Wall To Wall (id:51532)
Tags
| Property Summary |
|---|
| Building |
|---|
| Land |
|---|
| Level | Rooms | Dimensions |
|---|---|---|
| Second level | Primary Bedroom | 3.75 m x 6.16 m |
| Bedroom 2 | 5.02 m x 3.08 m | |
| Bedroom 3 | 4.79 m x 2.94 m | |
| Bathroom | 3.39 m x 2.49 m | |
| Bathroom | 1.56 m x 2.84 m | |
| Laundry room | 2.17 m x 1.68 m | |
| Main level | Kitchen | 3.41 m x 5.01 m |
| Living room | 6.94 m x 3.47 m | |
| Dining room | 3.65 m x 2.46 m | |
| Foyer | 2.05 m x 2.76 m |
| Features | |||||
|---|---|---|---|---|---|
| Wooded area | Ravine | Attached Garage | |||
| Inside Entry | Dishwasher | Dryer | |||
| Hood Fan | Microwave | Refrigerator | |||
| Stove | Washer | Central air conditioning | |||
| Air exchanger | |||||































































