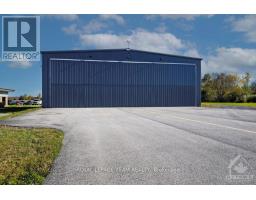525 LEIMERK COURT, Ottawa, Ontario, CA
Address: 525 LEIMERK COURT, Ottawa, Ontario
Summary Report Property
- MKT IDX9521244
- Building TypeHouse
- Property TypeSingle Family
- StatusBuy
- Added15 weeks ago
- Bedrooms5
- Bathrooms4
- Area0 sq. ft.
- DirectionNo Data
- Added On14 Dec 2024
Property Overview
Flooring: Tile, Welcome to this stunning custom built bungalow in Manotick Estates, offering 5 bedrooms, 4 baths, ALL spacious rooms flooded with natural light. The living area seamlessly connects to the gourmet kitchen, dining space & spacious family room which is banked by 3 walls of windows & access to a deck. The kitchen offers gorgeous appliances, sleek countertops & ample storage. Luxurious primary suite with a spa-like ensuite & private sitting area overlooking beautifully landscaped grounds. The lower level is flooded with natural light from banks of windows. Two large bedrooms with huge windows & generous cupboard space as well as gorgeous 4-piece bathroom. Fabulous location. 2 minute drive to 416, walking distance to lovely pathways to Manotick & all the shops, parks & entertainment this vibrant town has to offer. This home seamlessly blends convenience & luxury. Located on a quiet cul de sac. Gas $191 & hydro $199 ONLY per month!, Flooring: Hardwood (id:51532)
Tags
| Property Summary |
|---|
| Building |
|---|
| Land |
|---|
| Level | Rooms | Dimensions |
|---|---|---|
| Lower level | Family room | 6.78 m x 6.7 m |
| Office | 3.42 m x 2.99 m | |
| Bedroom | 4.31 m x 3.22 m | |
| Bedroom | 4.26 m x 3.3 m | |
| Bathroom | 3.63 m x 1.47 m | |
| Main level | Bedroom | 4.08 m x 3.42 m |
| Bedroom | 3.81 m x 3.63 m | |
| Bathroom | 3.25 m x 1.65 m | |
| Bathroom | 3.42 m x 2.71 m | |
| Foyer | 3.04 m x 2.74 m | |
| Dining room | 4.06 m x 3.88 m | |
| Living room | 6.93 m x 5.53 m | |
| Kitchen | 4.08 m x 4.01 m | |
| Dining room | 2.23 m x 1.49 m | |
| Great room | 6.01 m x 4.59 m | |
| Primary Bedroom | 8.55 m x 4.54 m | |
| Bathroom | 4.62 m x 2.56 m | |
| Other | 3.81 m x 2.18 m |
| Features | |||||
|---|---|---|---|---|---|
| Cul-de-sac | Attached Garage | Cooktop | |||
| Dishwasher | Dryer | Hood Fan | |||
| Microwave | Oven | Refrigerator | |||
| Washer | Central air conditioning | Air exchanger | |||
| Fireplace(s) | |||||
















































