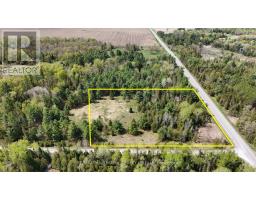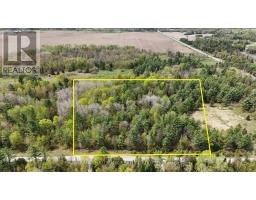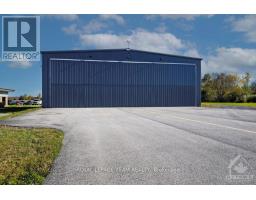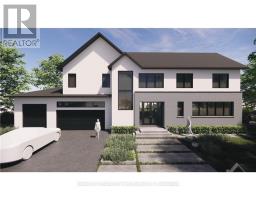615 - 324 LAURIER AVENUE W, Ottawa, Ontario, CA
Address: 615 - 324 LAURIER AVENUE W, Ottawa, Ontario
Summary Report Property
- MKT IDX11489722
- Building TypeApartment
- Property TypeSingle Family
- StatusBuy
- Added23 weeks ago
- Bedrooms0
- Bathrooms1
- Area0 sq. ft.
- DirectionNo Data
- Added On11 Dec 2024
Property Overview
A unique studio at the Mondrian in the heart of Centretown, 9 feet ceiling creates an expansive feel, featuring a wall of windows, exposed concrete ceiling, hardwood flooring, granite countertops, under-mount sinks, custom blinds, stainless steel appliances, in unit laundry, locker storage on the same level. The Mondrian is unique in the sense that the building has a social scene that creates a sense of community and naturally promotes interaction between unit owners. Extensive amenities: fitness center, indoor lounge/party room, beautiful outdoor terrace w/trellised dining area, BBQs & plunge pool.Just a short jaunt to Parliament Hill, various restaurants and area amenities. Designated bicycle lanes on Laurier Avenue promote safe cycling to work or leisure activities. Don't miss out this rare opportunity to own this unit for yourself or investment. Unit is vacant now and some photos are from when it was owner occupied. Quick possession is available. All measurements are approximate., Flooring: Tile and Hardwood (id:51532)
Tags
| Property Summary |
|---|
| Building |
|---|
| Land |
|---|
| Level | Rooms | Dimensions |
|---|---|---|
| Main level | Foyer | 2.59 m x 1.06 m |
| Bathroom | 3.51 m x 1.49 m | |
| Kitchen | 3.47 m x 1.52 m | |
| Living room | 5.38 m x 11.97 m | |
| Laundry room | Measurements not available |
| Features | |||||
|---|---|---|---|---|---|
| In suite Laundry | Dishwasher | Dryer | |||
| Hood Fan | Microwave | Refrigerator | |||
| Stove | Washer | Central air conditioning | |||
| Ventilation system | Security/Concierge | Exercise Centre | |||
| Party Room | Storage - Locker | ||||



































