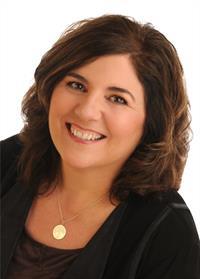676 PARADE DRIVE Stittsville, Ottawa, Ontario, CA
Address: 676 PARADE DRIVE, Ottawa, Ontario
Summary Report Property
- MKT ID1406255
- Building TypeHouse
- Property TypeSingle Family
- StatusBuy
- Added14 weeks ago
- Bedrooms4
- Bathrooms3
- Area0 sq. ft.
- DirectionNo Data
- Added On12 Aug 2024
Property Overview
Welcome to 676 Parade Dr, a sleek 3+1 bedroom, 2.5-bath home in the sought-after Stittsville neighborhood. This modern residence features a striking 2-story Great Room, upgraded hardwood floors throughout, and a natural gas fireplace. The open-concept design is bathed in natural light, enhanced by well-placed pot lights. The gourmet kitchen is a chef's delight with upgraded cabinetry, quartz countertops, a large island breakfast bar, and a walk-in pantry. A stylish den/office with glass windows offers the ideal work-from-home space. Upstairs, the primary bedroom includes a luxurious ensuite, while two additional bedrooms share a contemporary bathroom. The finished lower level adds a fourth bedroom, perfect for guests or family, and a state-of-the-art home theatre for movie nights. Outside, enjoy the fully fenced yard with a gazebo, deck, and tasteful landscaping. Located near top-rated schools, parks, and amenities, this home perfectly blends modern elegance and everyday comfort. (id:51532)
Tags
| Property Summary |
|---|
| Building |
|---|
| Land |
|---|
| Level | Rooms | Dimensions |
|---|---|---|
| Second level | Primary Bedroom | 15'6" x 17'2" |
| 5pc Ensuite bath | 11'5" x 10'8" | |
| Bedroom | 10'11" x 16'9" | |
| Full bathroom | 10'11" x 5'7" | |
| Bedroom | 10'11" x 10'10" | |
| Laundry room | 5'4" x 6'4" | |
| Other | 6'5" x 6'4" | |
| Basement | Media | 13'6" x 16'2" |
| Bedroom | 12'11" x 10'1" | |
| Recreation room | 26'9" x 14'0" | |
| Storage | Measurements not available | |
| Main level | Great room | 17'10" x 17'4" |
| Kitchen | 8'2" x 12'5" | |
| Eating area | 8'2" x 9'1" | |
| Den | 12'5" x 10'1" | |
| Dining room | 14'1" x 11'5" | |
| Partial bathroom | 5'0" x 4'8" |
| Features | |||||
|---|---|---|---|---|---|
| Corner Site | Gazebo | Automatic Garage Door Opener | |||
| Attached Garage | Inside Entry | Refrigerator | |||
| Dryer | Hood Fan | Stove | |||
| Washer | Blinds | Central air conditioning | |||
| Air exchanger | |||||




















































