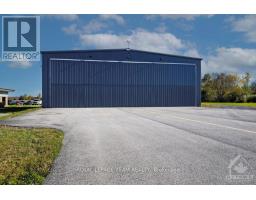68 HUBBLE HEIGHTS, Ottawa, Ontario, CA
Address: 68 HUBBLE HEIGHTS, Ottawa, Ontario
Summary Report Property
- MKT IDX9521279
- Building TypeHouse
- Property TypeSingle Family
- StatusBuy
- Added15 weeks ago
- Bedrooms4
- Bathrooms3
- Area0 sq. ft.
- DirectionNo Data
- Added On19 Dec 2024
Property Overview
Flooring: Tile, Attention to details in this Original Owner Upgraded Urbandale home! Open-concept main lvl w/ hardwood flrs & pot lights. Designer tile foyer leads to an office/den that easily converts to guest suite w/ 3pc bath. Open concept living/dining area incl. natural light through lrge windows & gas fplace w/ stone tile focal wall. Kitchen w/ quartz island, Bosch SS appls, deep sink w/ byard views & soft-close cabinets w/ corner lazy Susans. Butler's pantry w/ fridge that can easily convert to main lvl laundry, walk-in pantry & a mudrm w/ inside entry to 2-car garage. Upstairs, primary bed boasts a WIC, luxe 5pc ensuite w/ soaker tub, double vanity & rain shower, a laundry suite, beds (1 w/ double closet, 1 w/ WIC) & dual-vanity bath w/ separate tub/shower area. LL w/ rec rm, storage & fitness area. Enjoy an exterior w/ a composite deck, interlocked patio & fully PVC fenced byard. Near parks, future LRT stations & the amenities. 24 Hr Irrev on all offers. Some images digitally staged/altered., Flooring: Hardwood, Flooring: Carpet Wall To Wall (id:51532)
Tags
| Property Summary |
|---|
| Building |
|---|
| Land |
|---|
| Level | Rooms | Dimensions |
|---|---|---|
| Second level | Bedroom | 3.4 m x 3.81 m |
| Primary Bedroom | 4.26 m x 4.39 m | |
| Laundry room | 2.87 m x 1.9 m | |
| Bedroom | 3.12 m x 3.04 m | |
| Bedroom | 3.5 m x 3.35 m | |
| Basement | Recreational, Games room | 5.91 m x 7.69 m |
| Main level | Other | 5.71 m x 6.09 m |
| Office | 3.04 m x 3.04 m | |
| Dining room | 4.36 m x 3.42 m | |
| Living room | 5.18 m x 4.29 m | |
| Kitchen | 2.89 m x 3.7 m | |
| Pantry | 2.26 m x 1.93 m |
| Features | |||||
|---|---|---|---|---|---|
| Attached Garage | Inside Entry | Dishwasher | |||
| Hood Fan | Microwave | Refrigerator | |||
| Stove | Central air conditioning | Exercise Centre | |||
| Fireplace(s) | |||||

















































