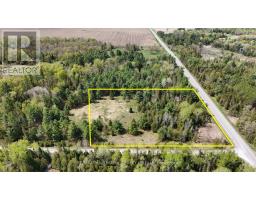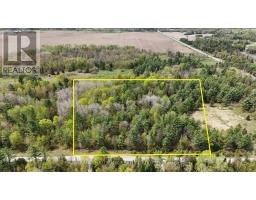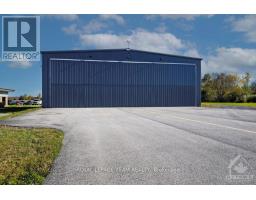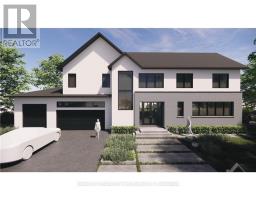68 TRADEWINDS DRIVE, Ottawa, Ontario, CA
Address: 68 TRADEWINDS DRIVE, Ottawa, Ontario
Summary Report Property
- MKT IDX11960369
- Building TypeHouse
- Property TypeSingle Family
- StatusBuy
- Added15 weeks ago
- Bedrooms4
- Bathrooms5
- Area0 sq. ft.
- DirectionNo Data
- Added On06 Feb 2025
Property Overview
Exuding pride of ownership and nestled in the prestigious Winding Way neighbourhood, this impeccably maintained, 4500 sqft above grade, all-brick home boasts thoughtful upgrades and timeless elegance. Set on a spacious corner lot surrounded by mature trees, the property features a large deck and a charming gazebo, perfect for outdoor entertaining. Inside, the thoughtful layout presents maple hardwood flooring throughout, enhancing the homes warmth and sophistication. The grand family room captivates with soaring 20-foot ceilings and a cozy gas fireplace, while the gourmet kitchen, equipped with premium appliances, is a dream for culinary enthusiasts. Each bedroom offers a peaceful retreat, including one with its own 4-piece bath. The primary suite stands out with dual walk-in closets and a spa-like 5-piece ensuite. The lower level is designed for both relaxation and recreation, complete with a games room and workshop. (id:51532)
Tags
| Property Summary |
|---|
| Building |
|---|
| Level | Rooms | Dimensions |
|---|---|---|
| Second level | Primary Bedroom | 8.3 m x 3.93 m |
| Bedroom 2 | 6.09 m x 3.65 m | |
| Bedroom 3 | 4.01 m x 3.65 m | |
| Bedroom 4 | 3.96 m x 3.65 m | |
| Main level | Kitchen | 5.48 m x 3.2 m |
| Dining room | 3.96 m x 3.07 m | |
| Living room | 5.02 m x 3.75 m | |
| Family room | 5.94 m x 4.9 m | |
| Den | 5.58 m x 3.65 m |
| Features | |||||
|---|---|---|---|---|---|
| Attached Garage | Inside Entry | Garage door opener remote(s) | |||
| Cooktop | Dishwasher | Dryer | |||
| Garage door opener | Hood Fan | Oven | |||
| Washer | Window Coverings | Central air conditioning | |||





























































